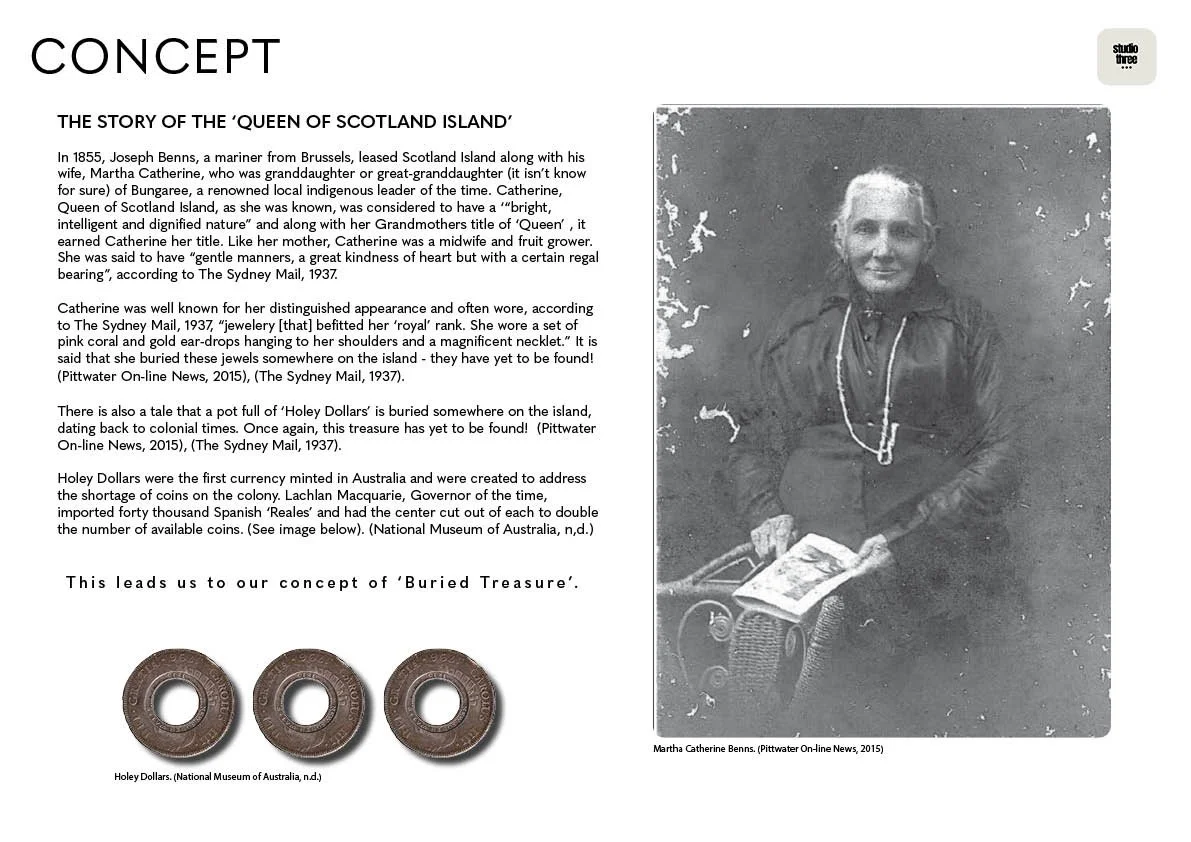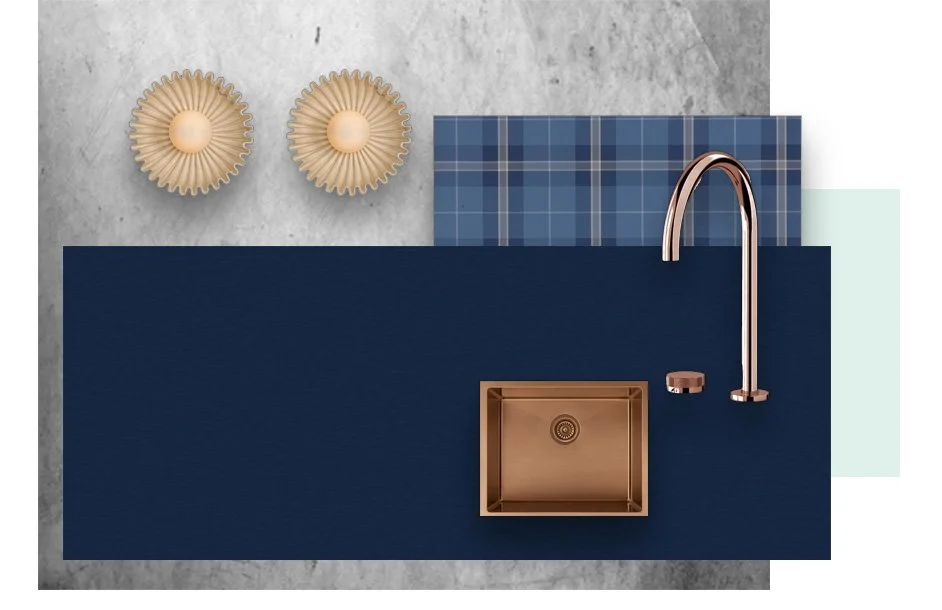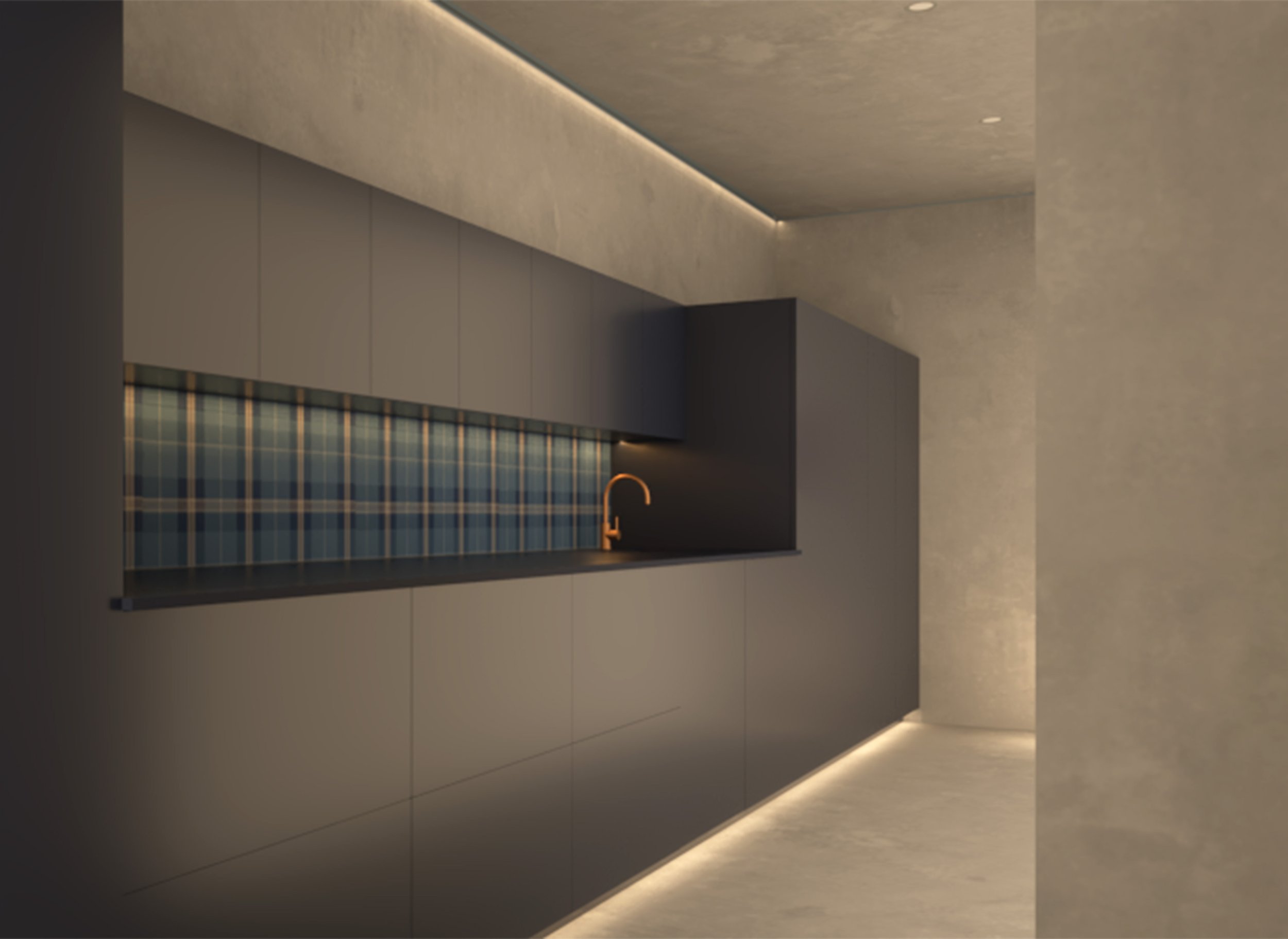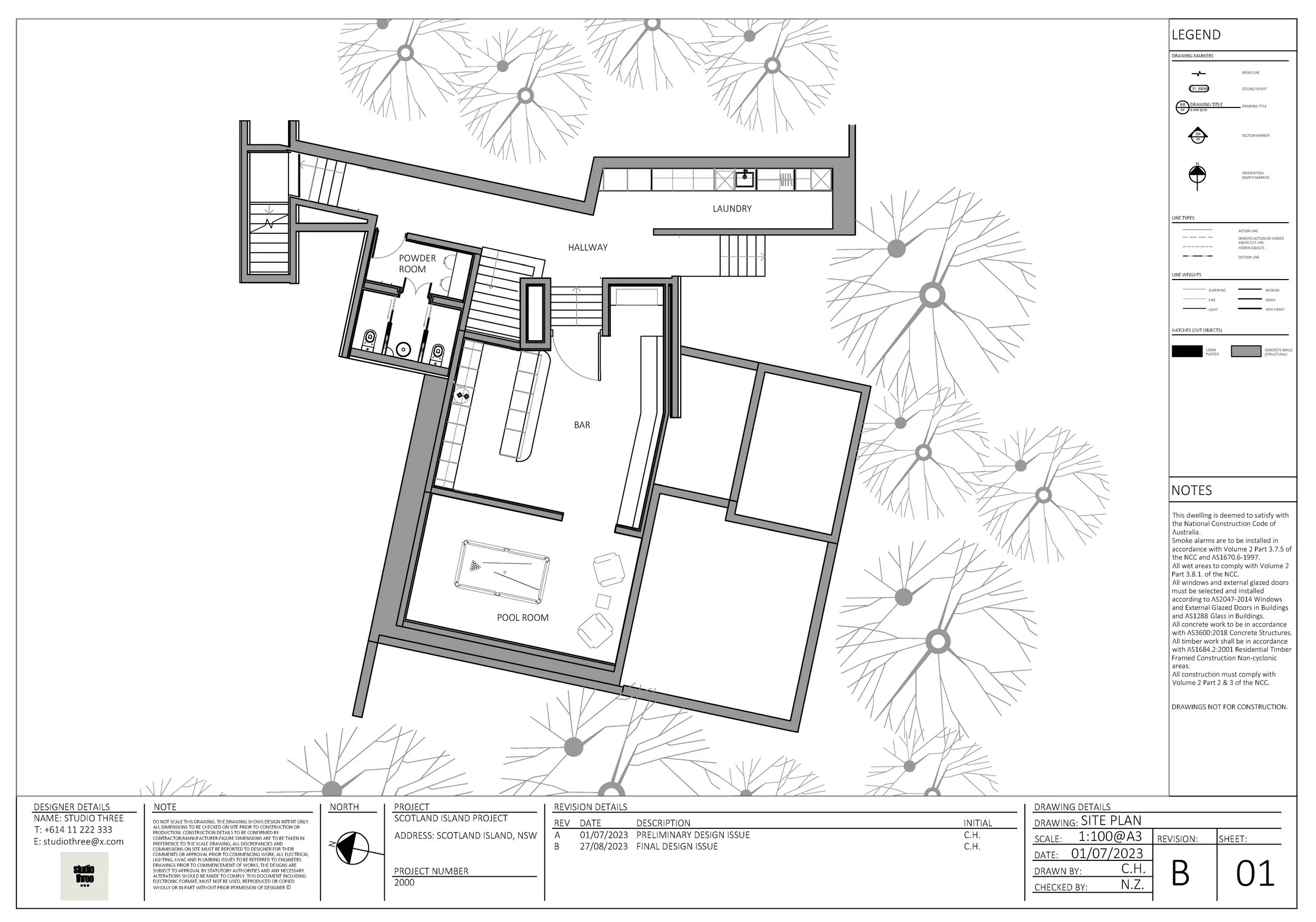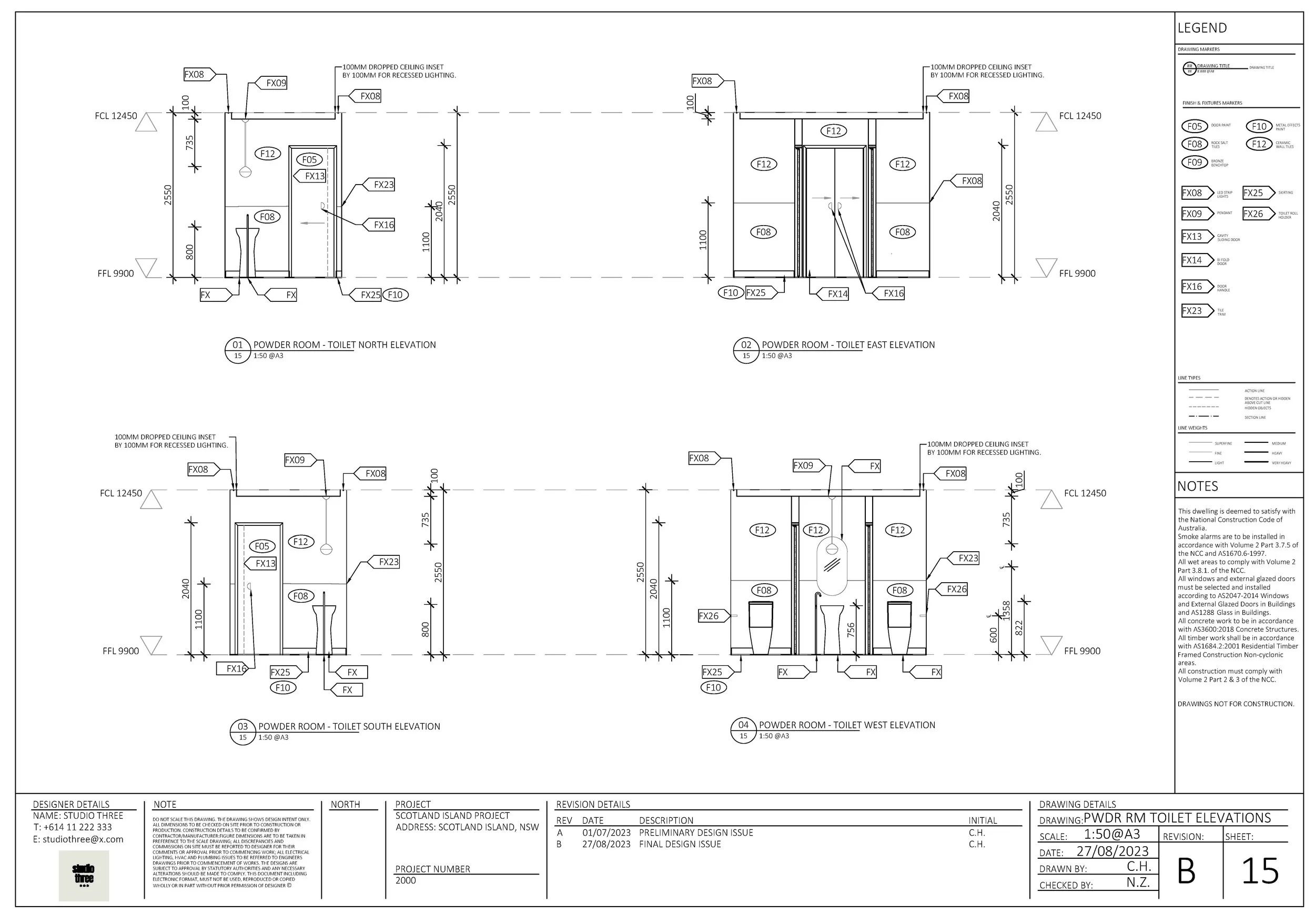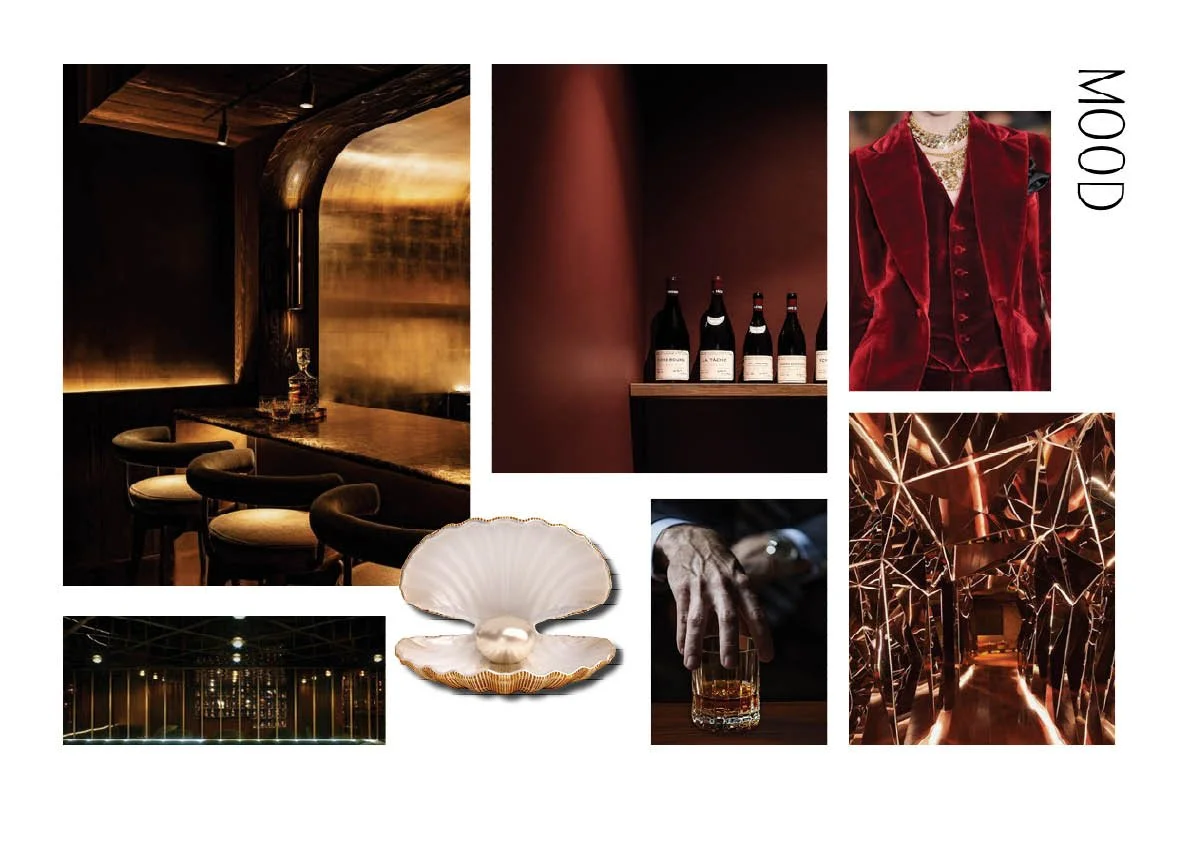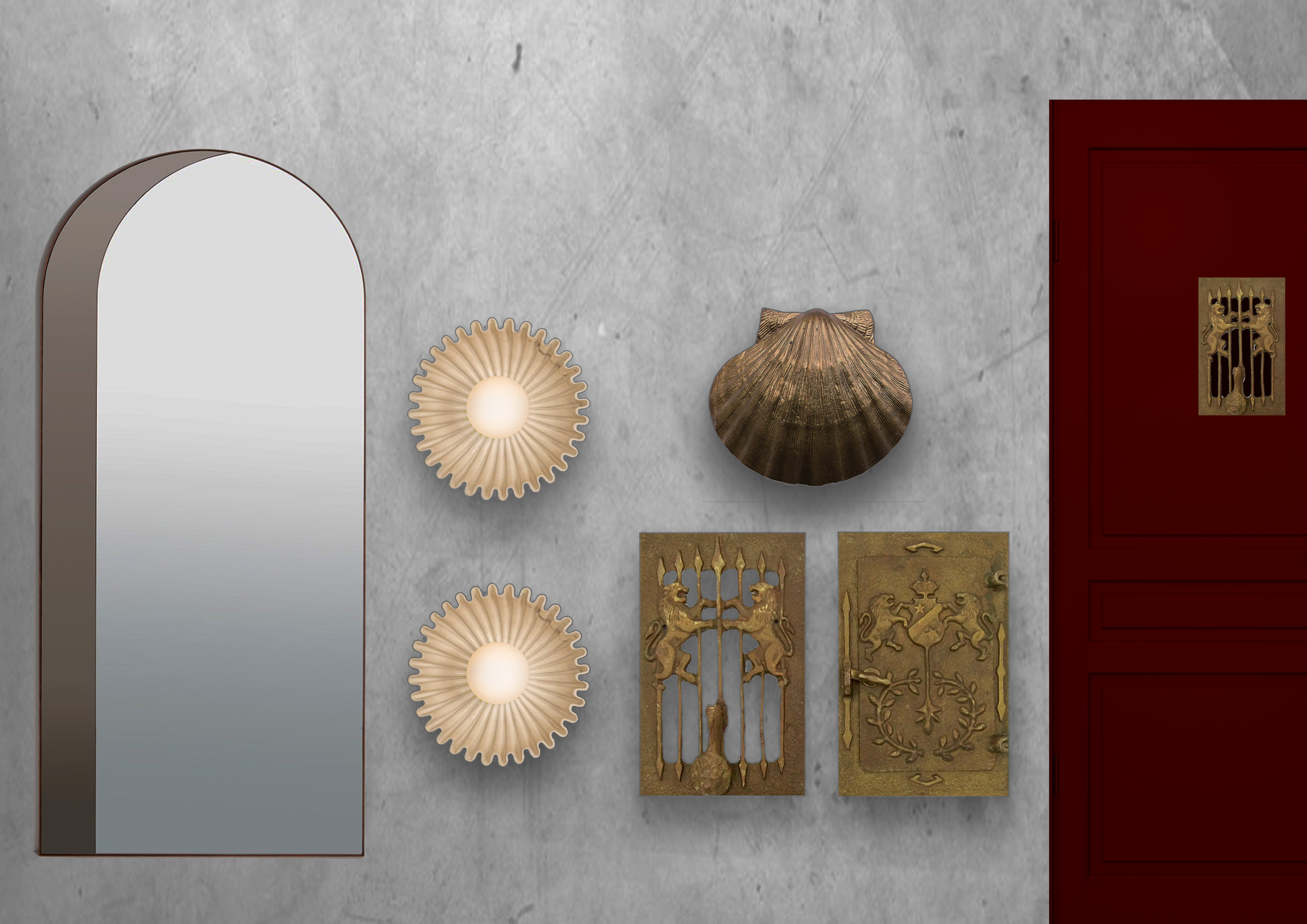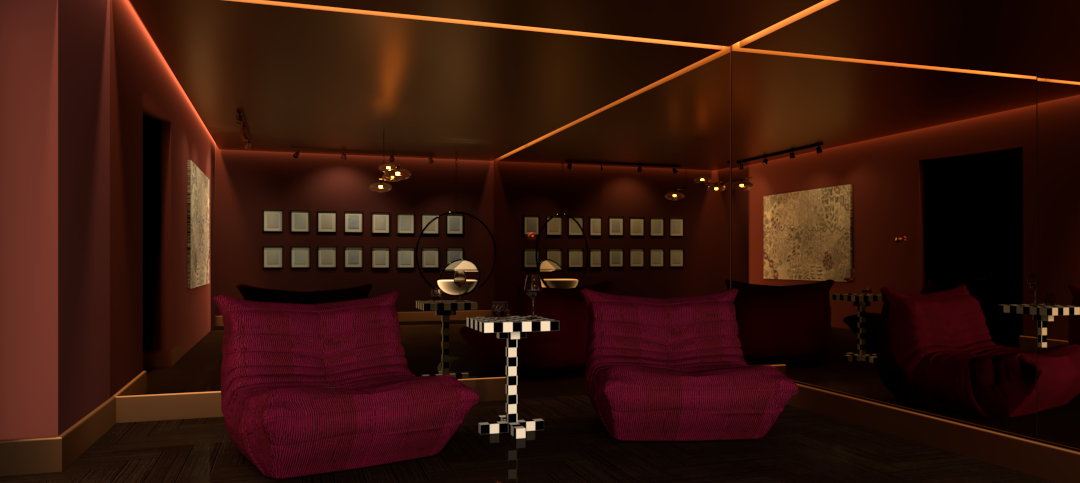the buried jewel.
In collaboration with Glenda Sciberras and Montana Rodriguez, our project imagines an underground speakeasy-style bar for a multi-generational family and their friends on historic Scotland Island.
Inspired by the island’s heritage and the legendary tale of Indigenous midwife Catherine Benns, the concept uses mirrors and layered lighting to evoke the glitter of hidden treasure while overcoming the challenges of limited natural light and ventilation. Detailed research into Australian Standards and NCC Regulations enabled the successful integration of a gas oven and other elements.
The result is a luxurious, engaging space that balances high-quality materials and equipment with a flexible and fun design ethos, ensuring the area evolves gracefully with the family's needs.
Date: Winter 2023
Mark Received: High Distinction
Awards: Finalist in Torrens University Competition to design a Speakeasy Bar for Sibella Court.
Inspired by the allure of hidden treasures, the 'Buried Jewel' concept redefines the transitional spaces of the hallway and mud room to create an element of surprise upon entering the underground bar. Carefully positioned mirrors generate playful illusions, crafting false door effects that engage the visitor’s curiosity. Subtle hints of what lies beyond are revealed through pearl wall lights and accents in golden and red hues, setting the stage for a luxurious and unexpected reveal.
A selection of the technical drawings developed for this project. The floor plan presented a unique challenge with its angular geometry, three levels, and uneven walls, compelling me to enhance my CAD skills through dedicated research and practice.
The absence of natural light presented significant rendering challenges, necessitating advanced proficiency in SketchUp and Vray. Capturing the nuanced interplay of light on mirrored surfaces demanded extra precision, and I am very proud of how the final renders authentically convey the design’s atmosphere.
The entrance to the bar with original antique American speakeasy door grille (from 1st Dibs).
Drawing on in-depth historical research, the bar concept was intentionally developed as a unique narrative, setting it apart from the more utilitarian entrance and mud room. This deliberate differentiation creates a layered experience, where each space tells its own story while contributing to the overall design dialogue.
A key element of the brief was designing a dedicated mud room on the entrance level—a practical space that bridges the exterior and the bar. Tailored for post-water sports and outdoor activities, this area doubles as additional storage for the bar while setting a distinct tone from the adjoining, doorless bar area. To preserve the bar’s mystery, the mud room adopts its own historical narrative, with a color palette inspired by the island’s history and the deep blue of the ocean beyond, ensuring a cohesive yet contrasting design language. With clean lines and a pared-back design, this room is purposeful in its effort to make cleaning easier and to hide any mess from guests.


