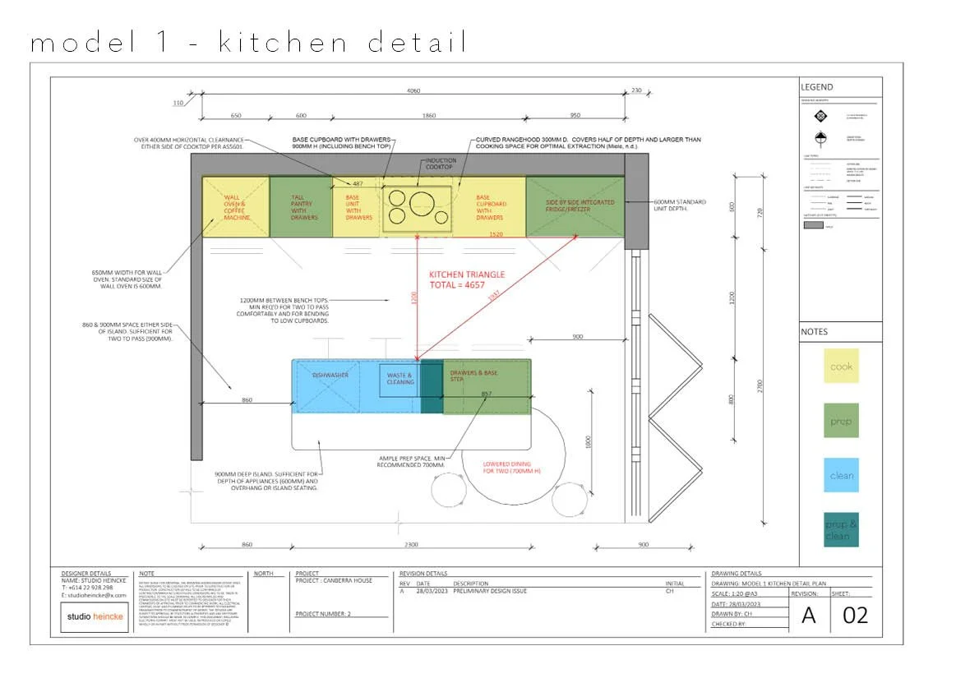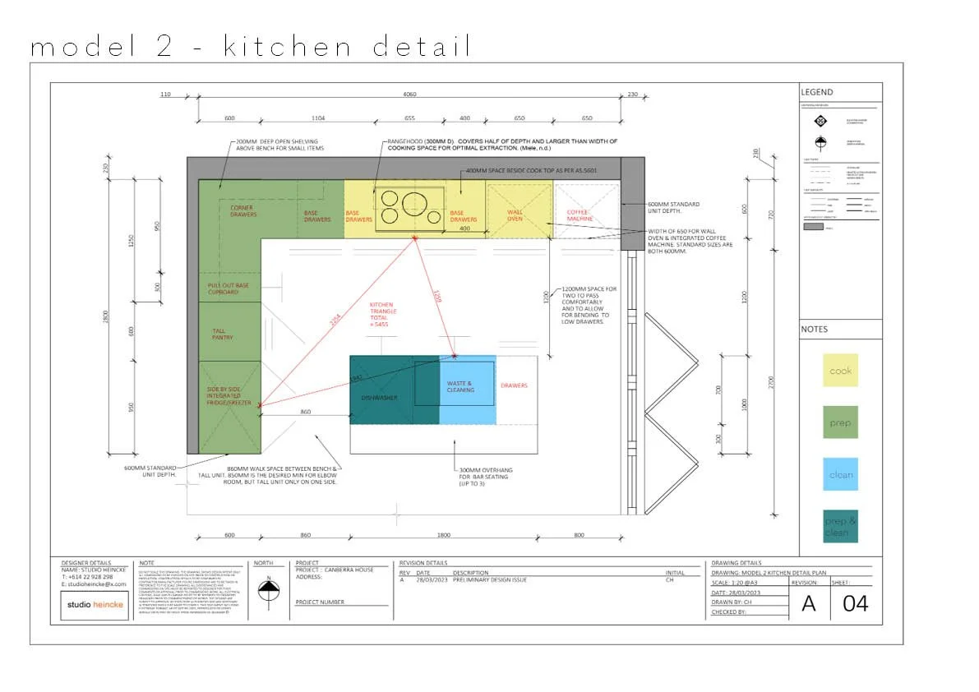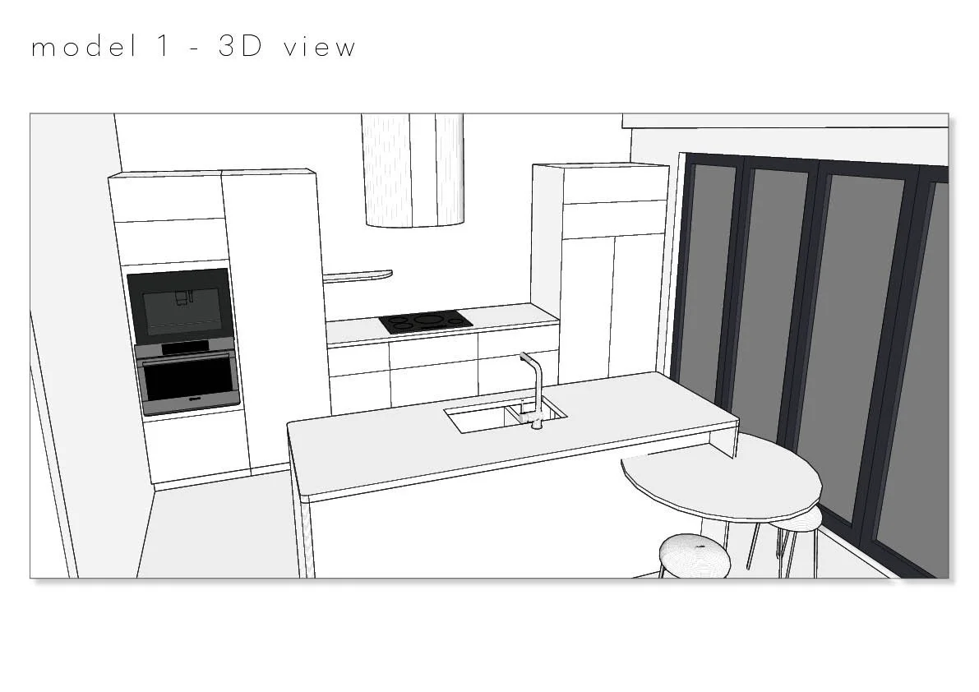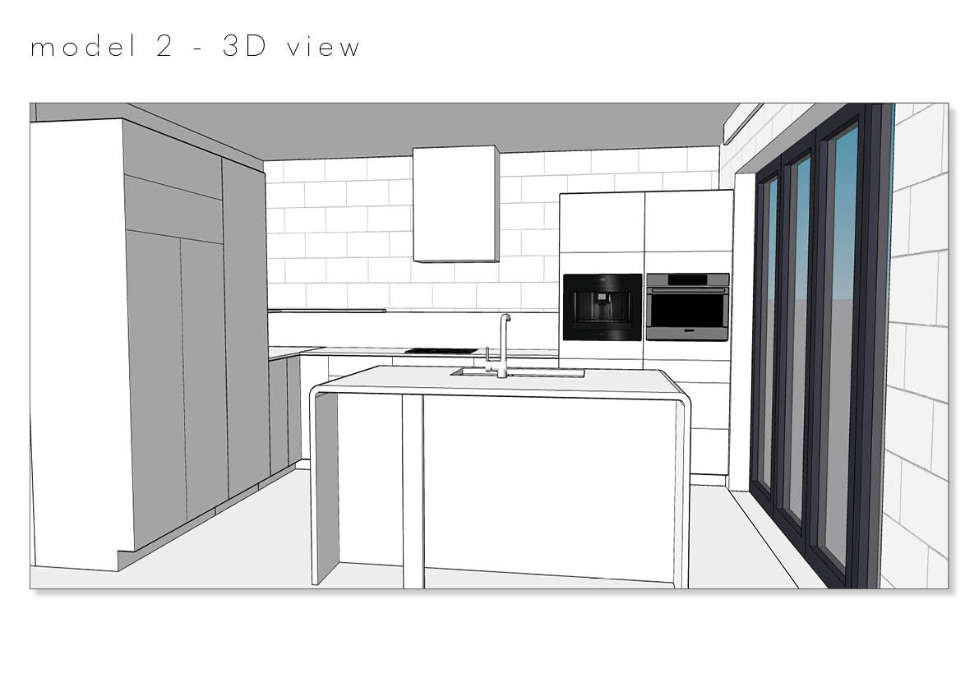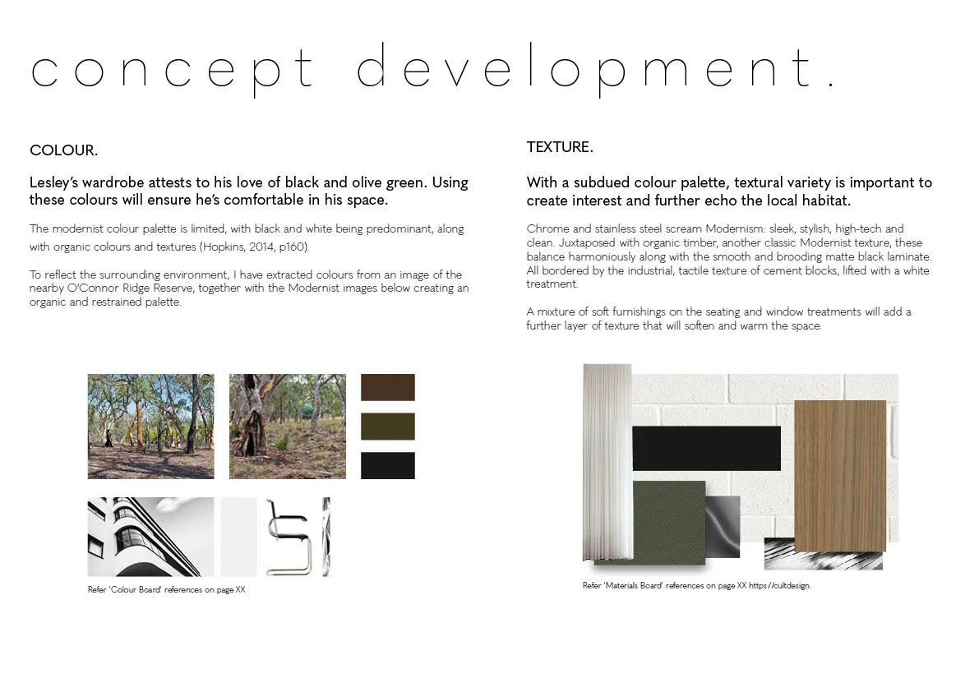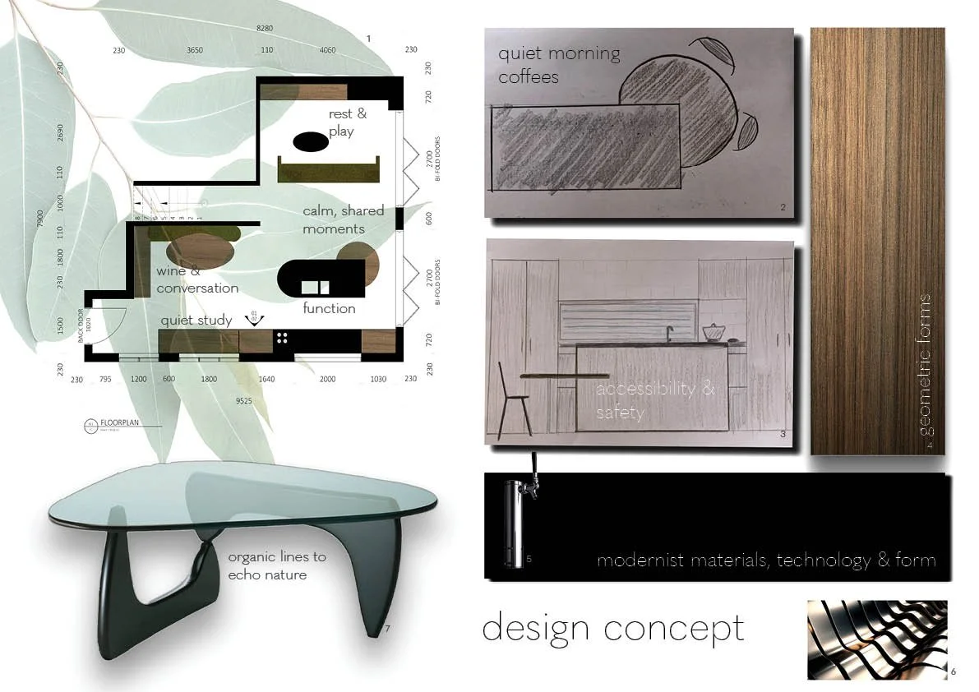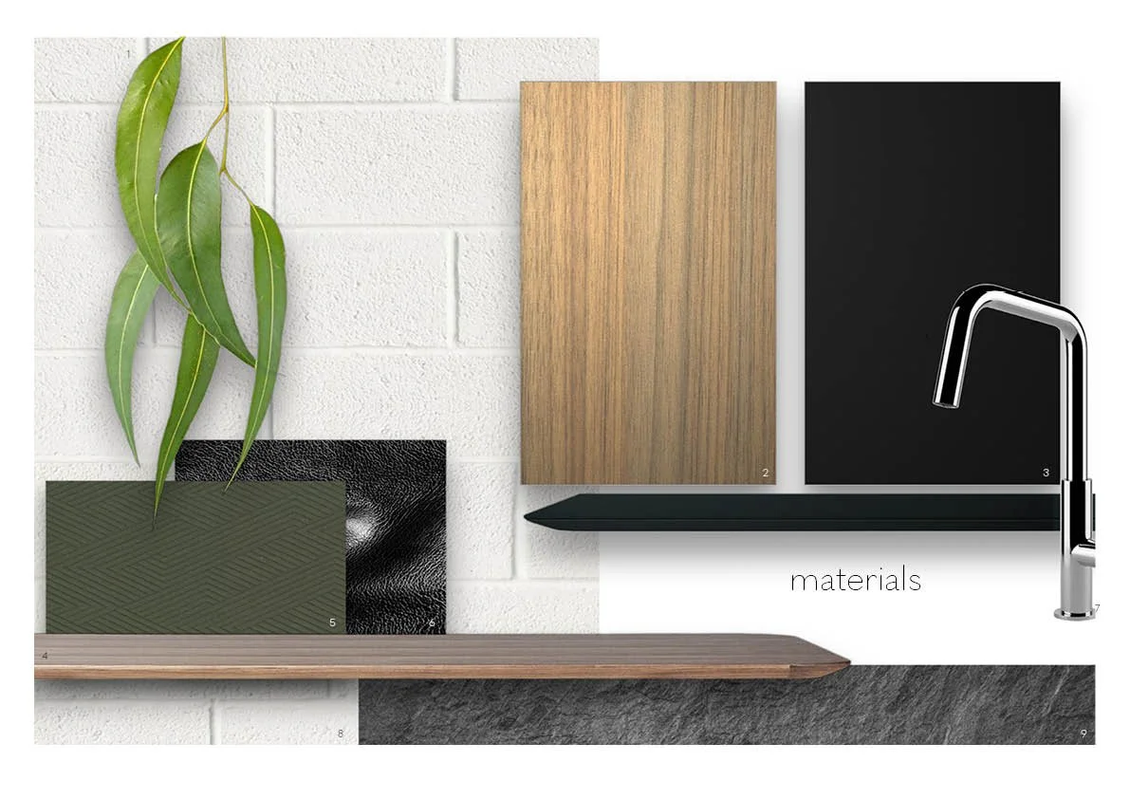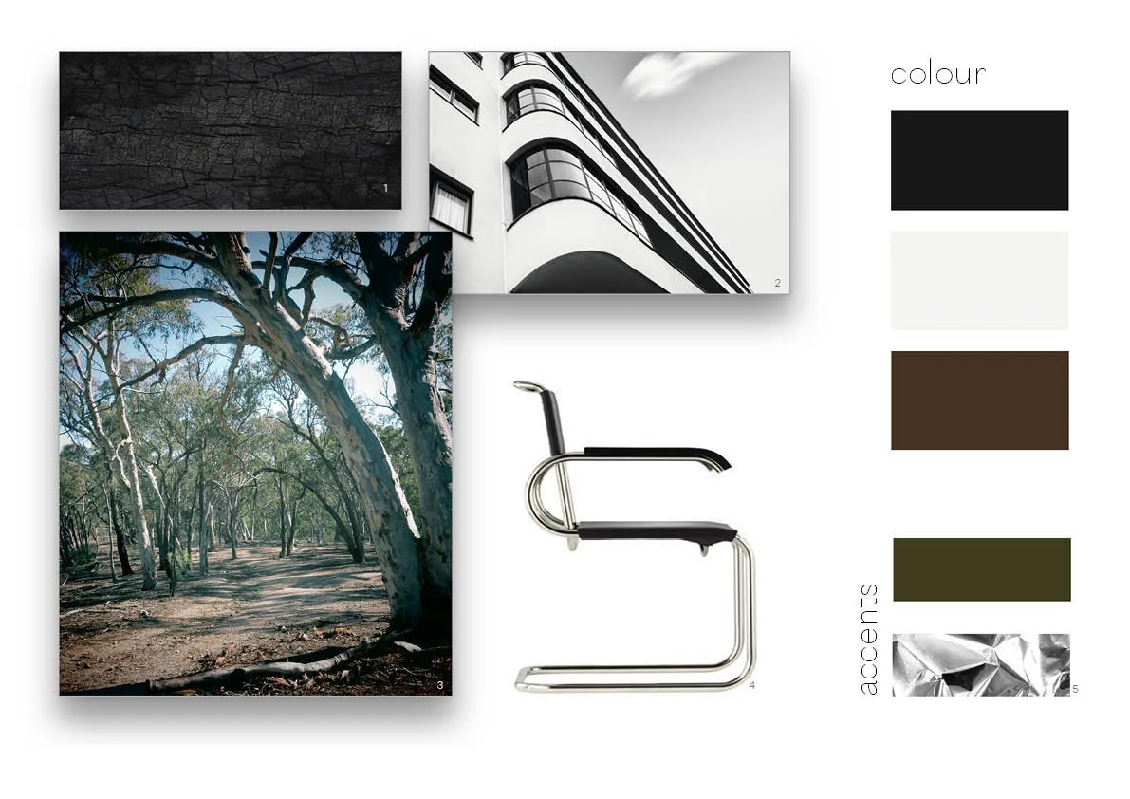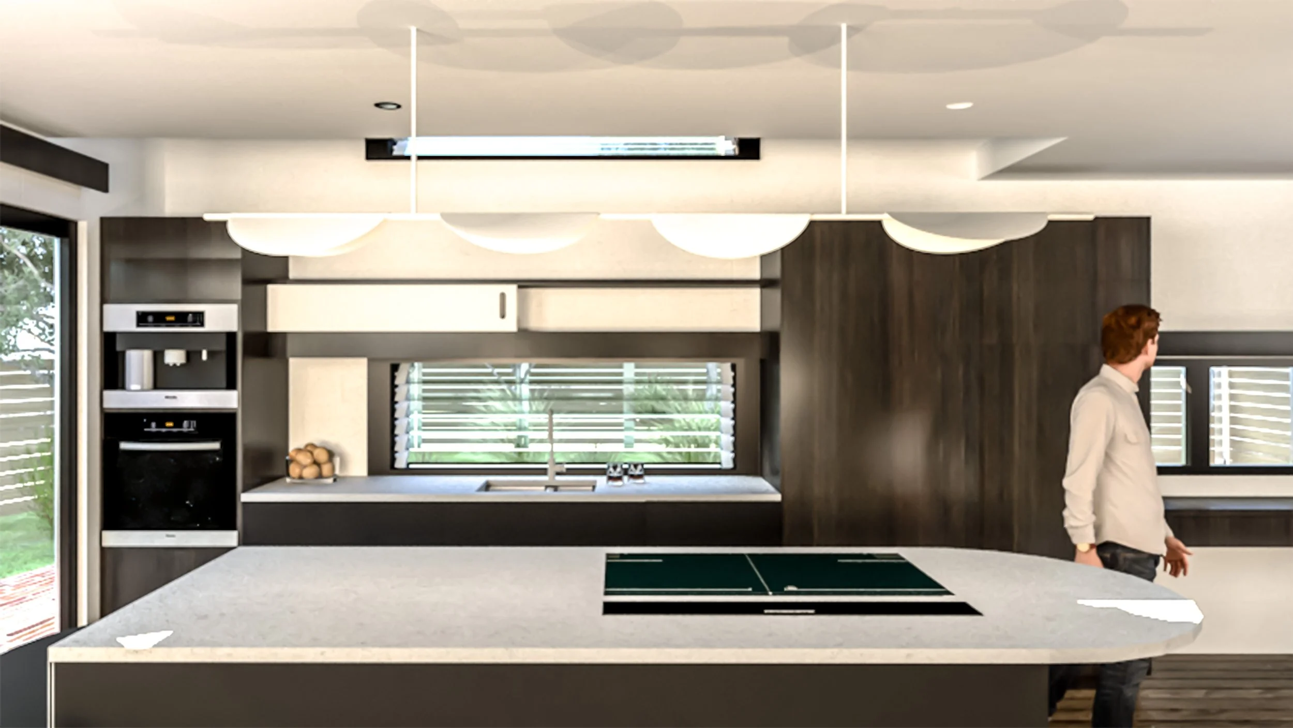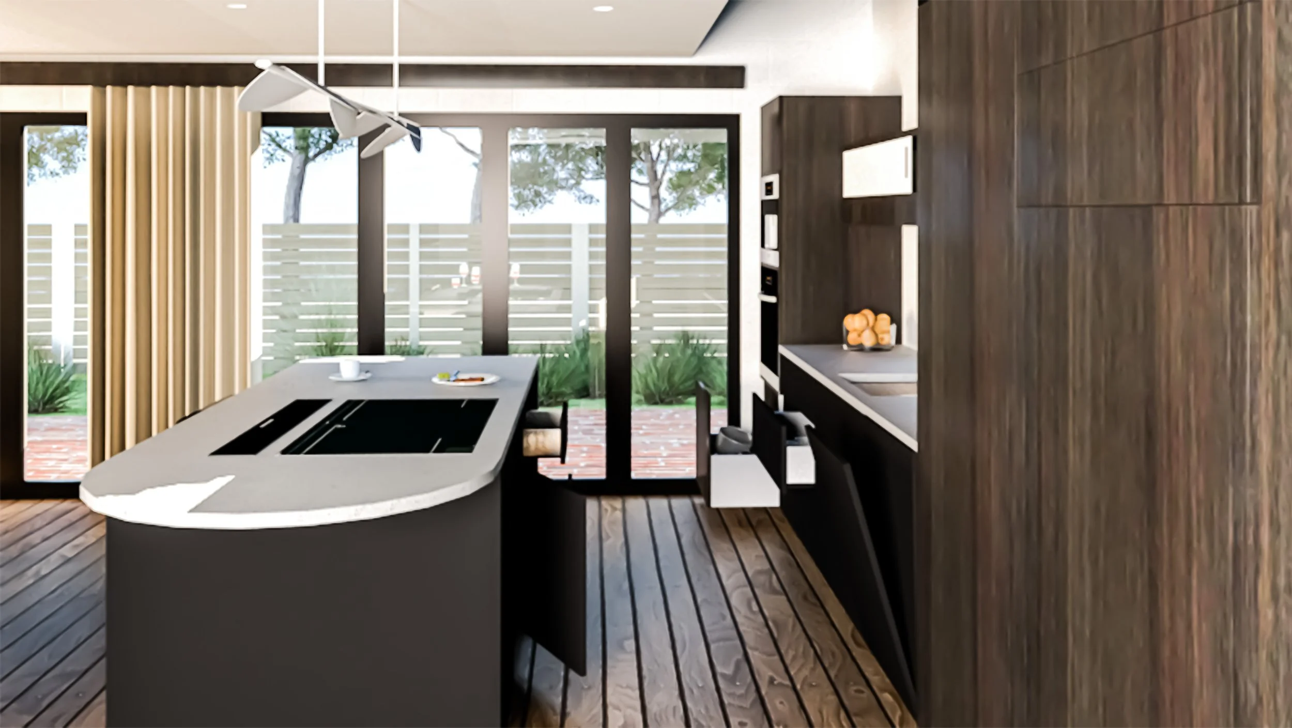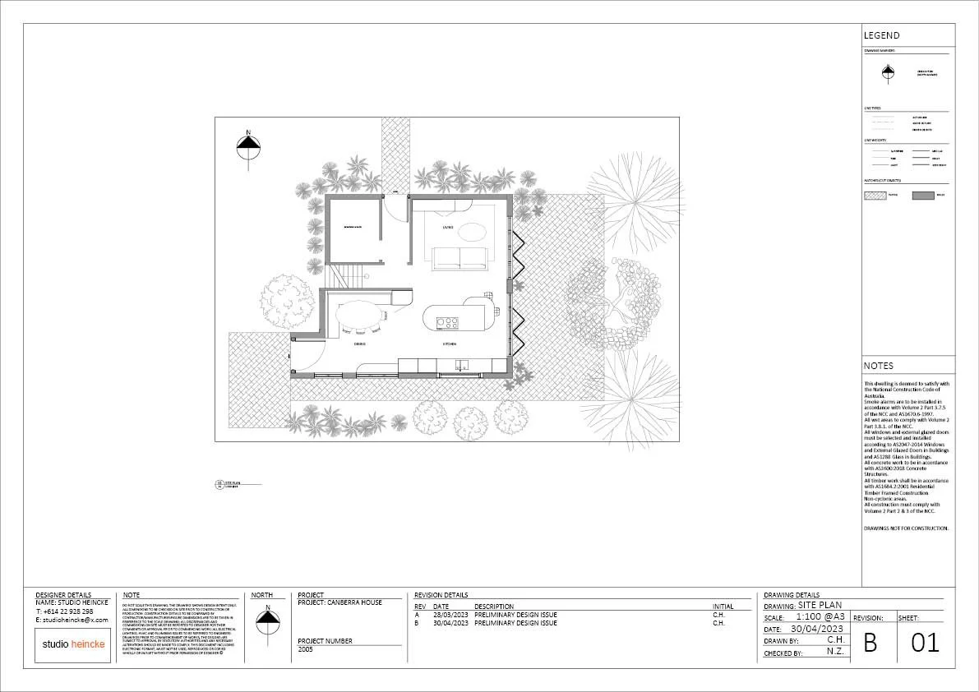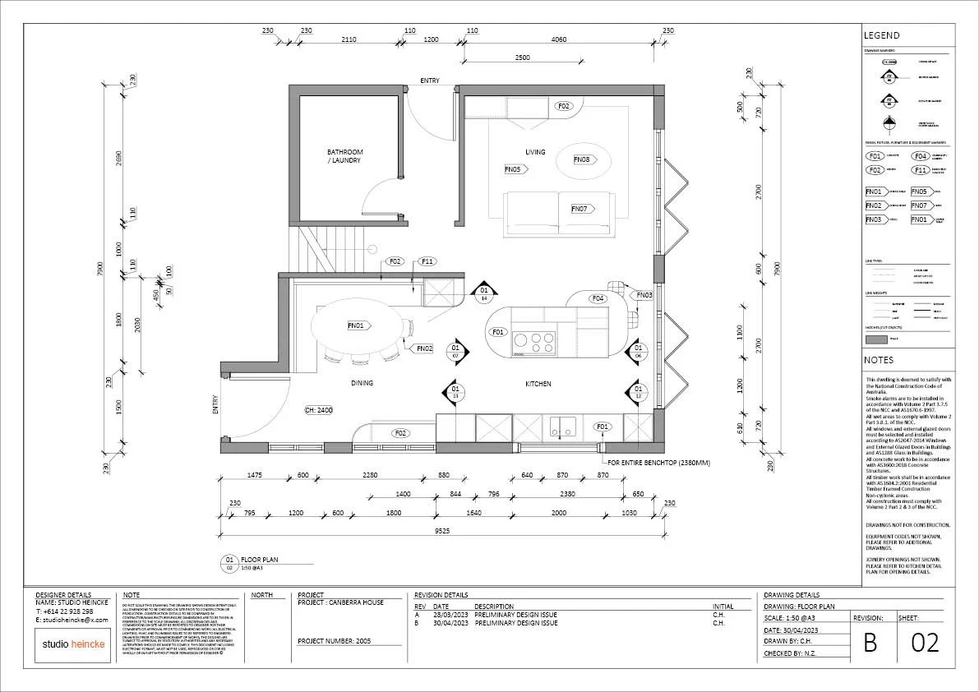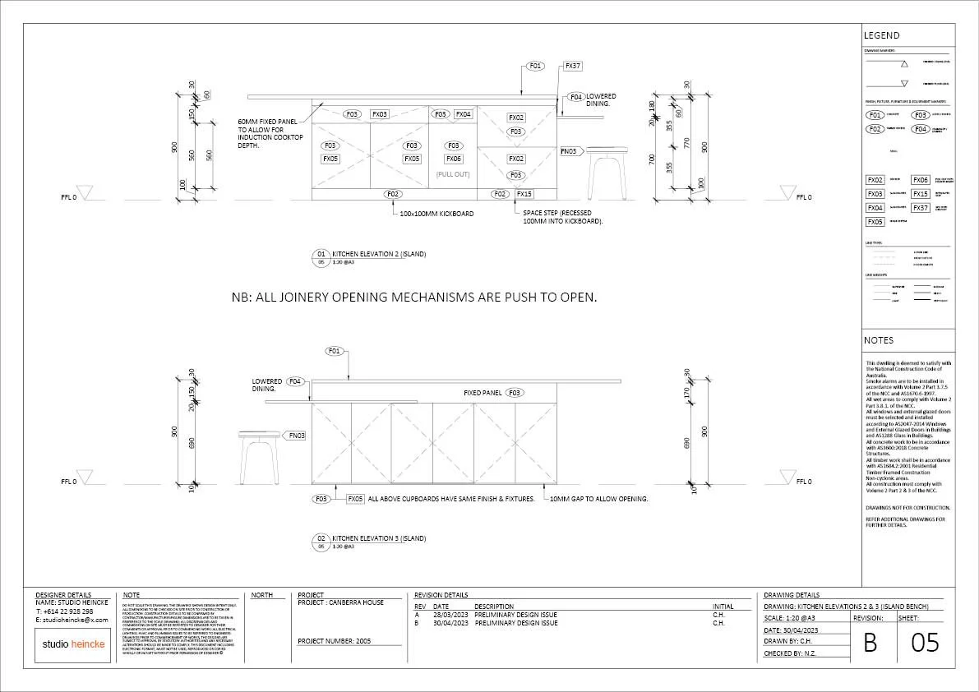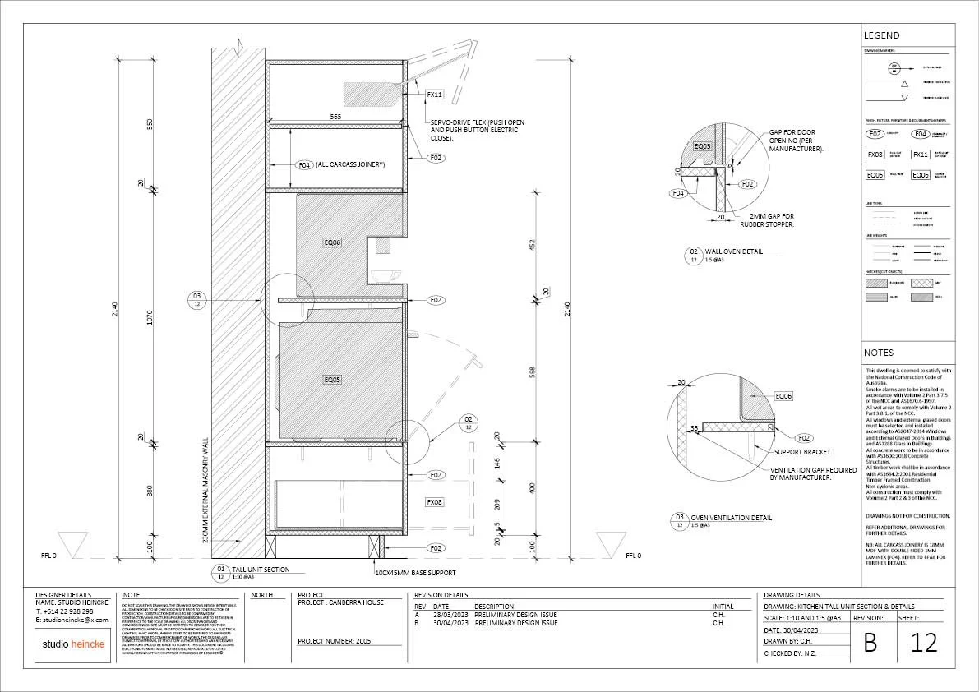ACT house.
The redesign of this mid-century Canberra home focused on creating a modernist-inspired sanctuary for a father and daughter—flexible, child-friendly, and ideal for both rest and entertaining.
A key focus was the kitchen, designed with strict adherence to Australian Standards, NCC Regulations and ergonomic principles such as the working triangle. Extensive research ensured maximum functionality, while spatial planning incorporated SketchUp block diagrams and movement pattern analysis to optimize flow. Consideration of shifting natural light informed the placement of finishes and materials, enhancing the home’s warmth and livability throughout the day.
Inspired by the surrounding eucalyptus bushland, the palette highlights natural materials. Exposed concrete block walls, painted crisp white, brighten the space, while retained floorboards and smoked eucalyptus veneer add depth and texture. The result is a refined, highly functional space designed to evolve with the family.
Date: Autum 2023
Mark Received: High Distinction
The following renders were produced in the early stages of my V-Ray experience. As demonstrated in my later projects, my proficiency in V-Ray developed significantly over time, refining both technique and execution.
KITCHEN: SOUTH VIEW - CLOSE UP
KITCHEN: SOUTH FULL VIEW
DINING: AFTER THE DINNER PARTY
KITCHEN: LOOKING EAST
A selection of the technical drawing package that was required for the project, with particular focus on the joinery design. I explored and enjoyed the detail of drawing sections and details.
LIVING: LATE AFTERNOON



