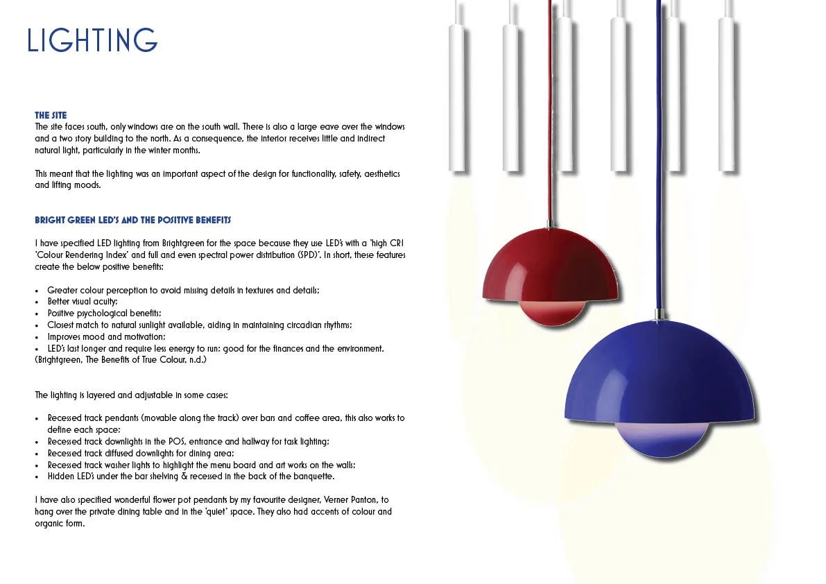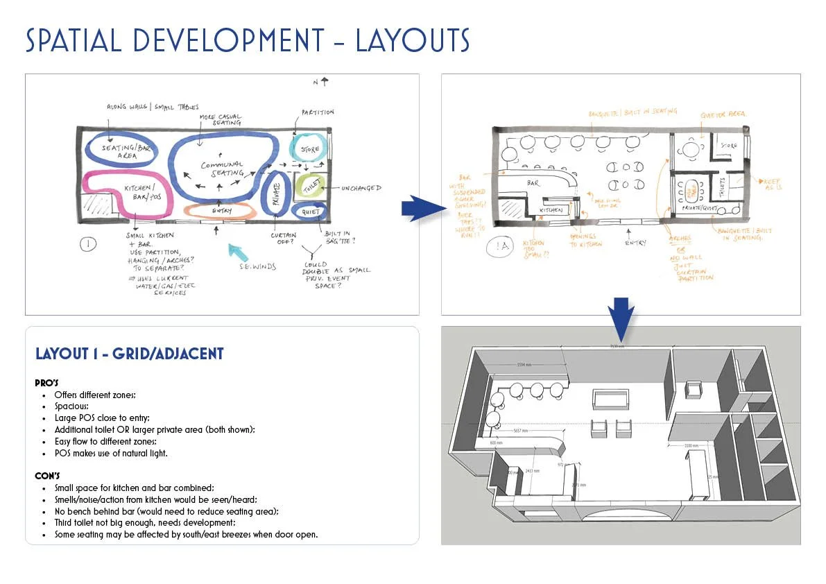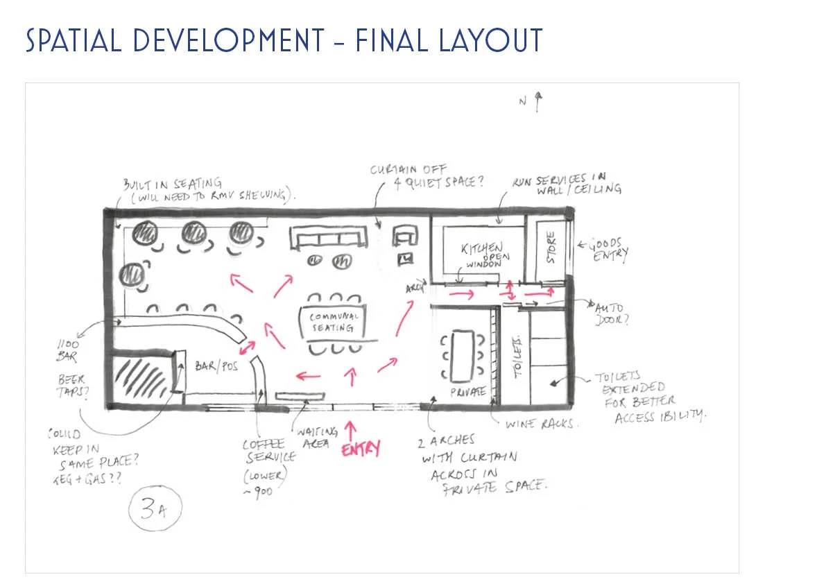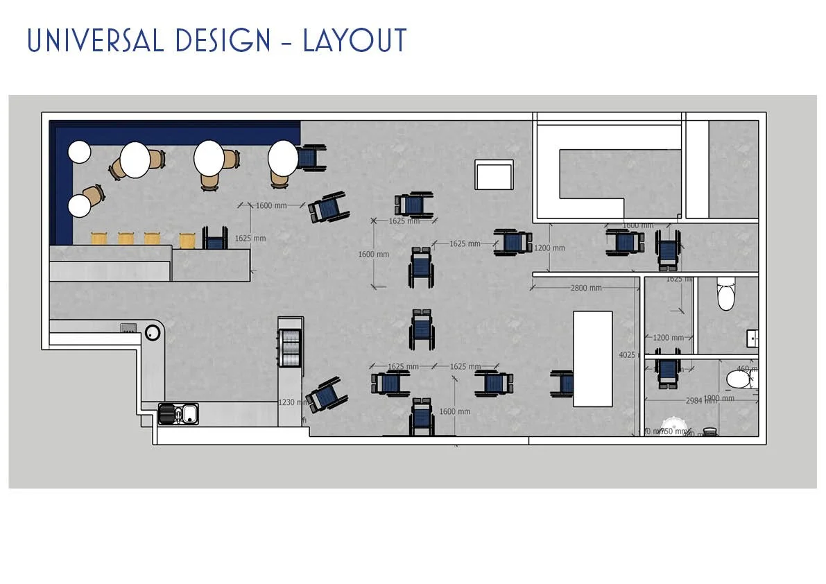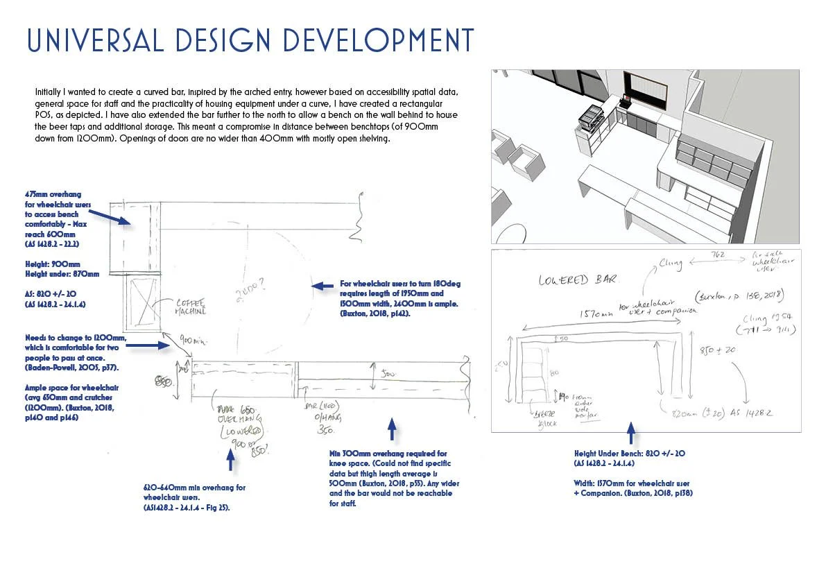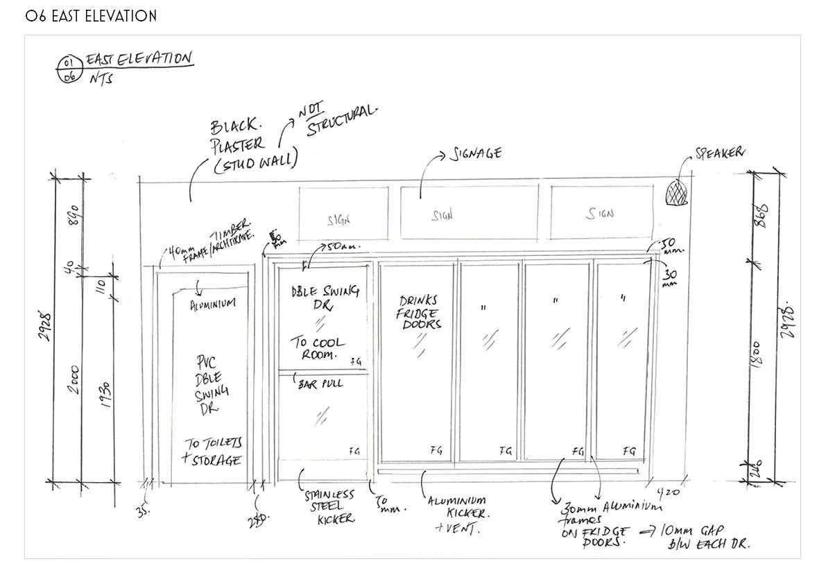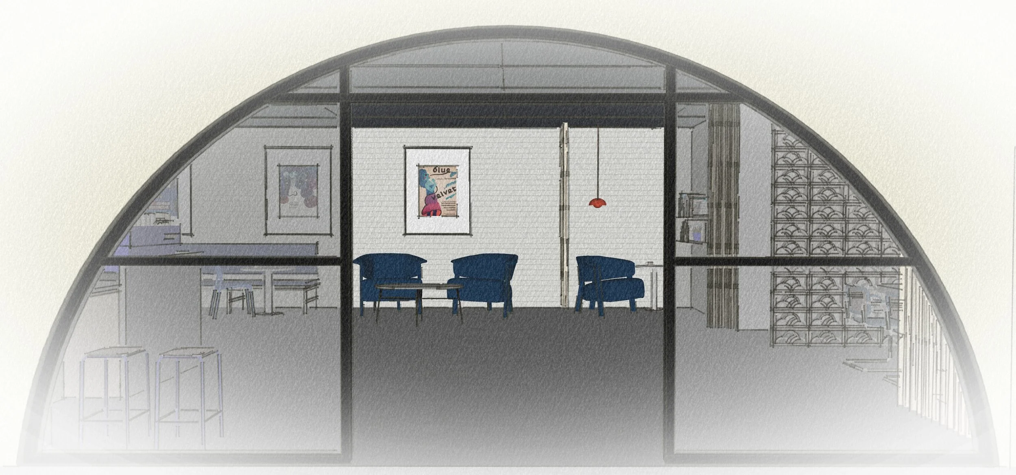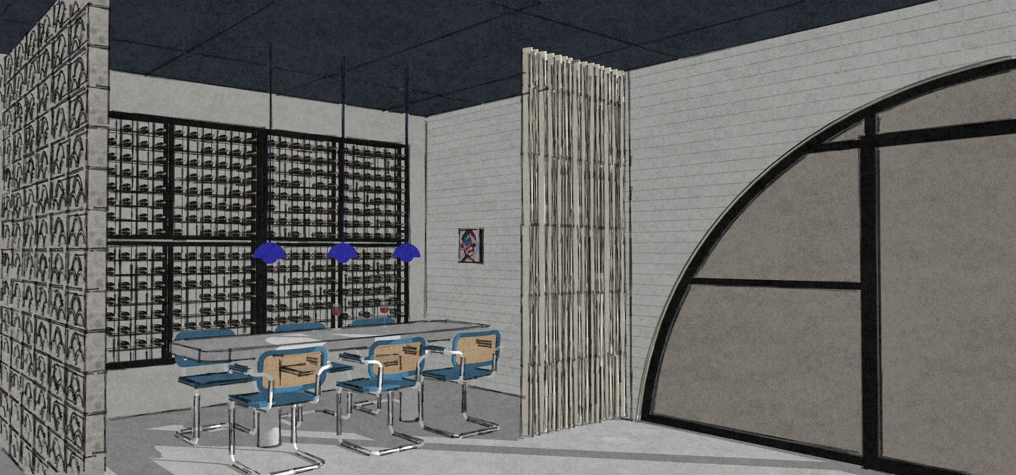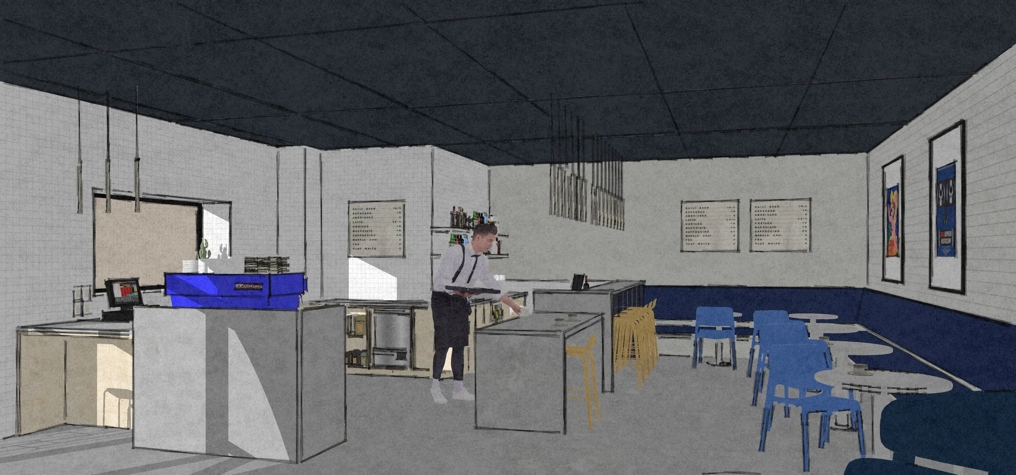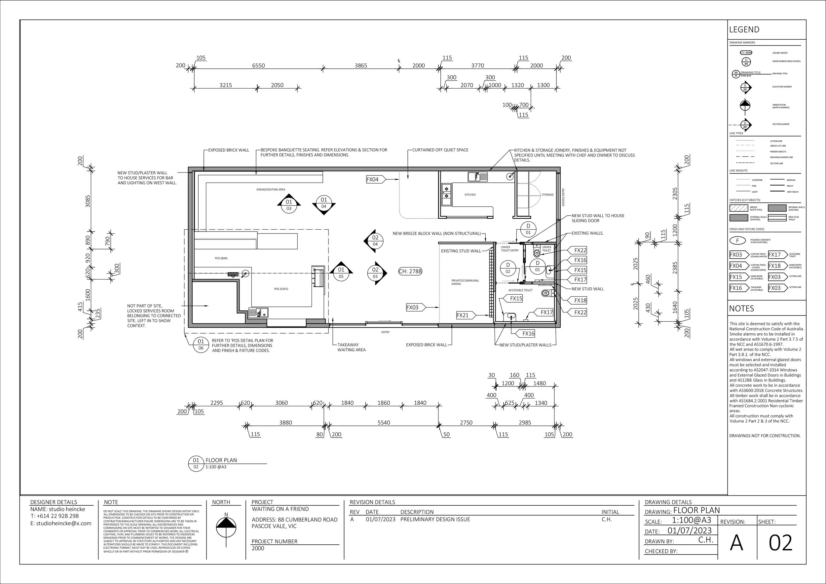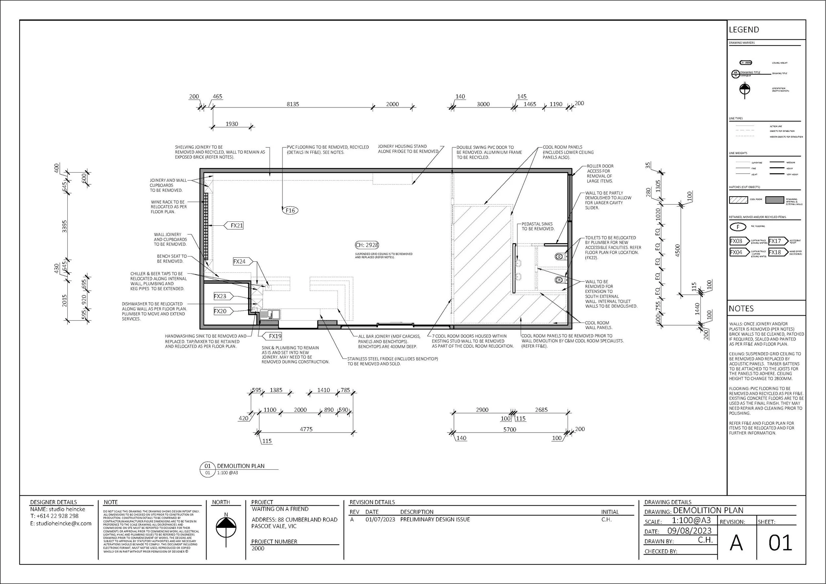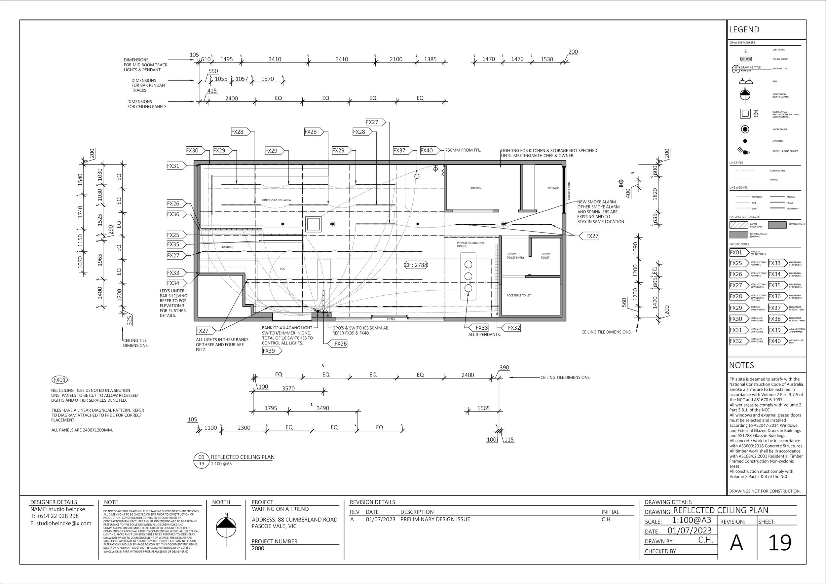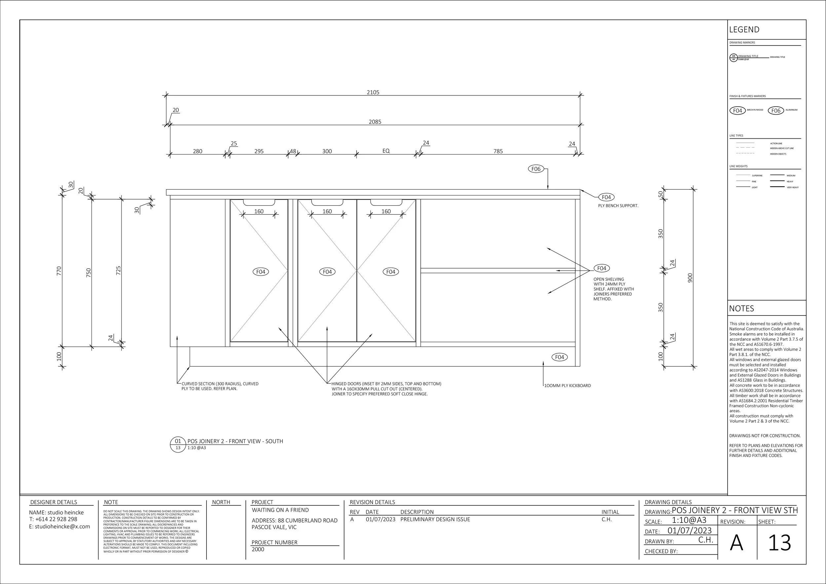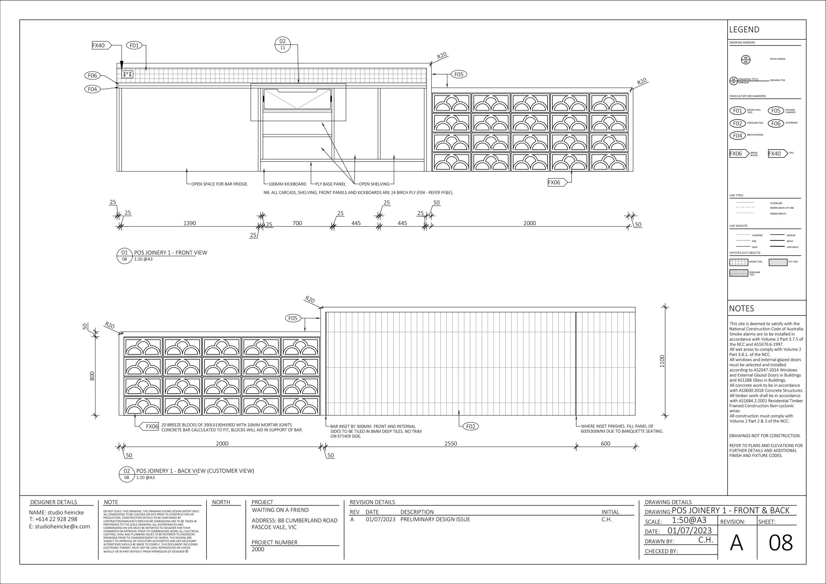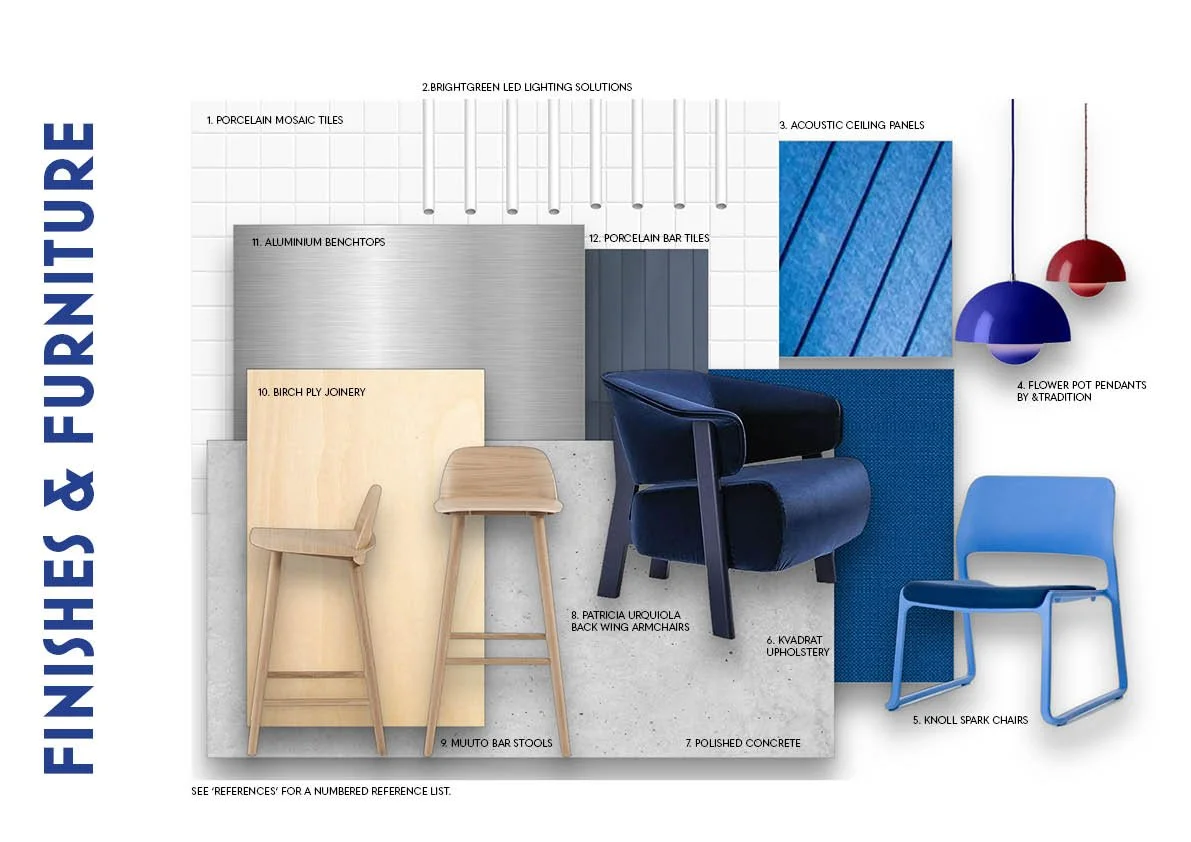cafe/bar design - site analysis
The project involved a full site analysis, with a focus on the Point of Sale, leading to a data-driven layout exploration and concept development. The process included sketches, expressive renders, and a detailed technical drawing set.
This transformed wine bar seamlessly shifts from a café by day to a wine bar by night, creating a versatile and inviting space. Inspired by Waiting on a Friend by The Rolling Stones, the layout offers varied seating to encourage both connection and solitude.
Stripped back to its original brick and concrete, the design embraces the building’s raw beauty. Salvaged materials were repurposed, while new additions prioritize sustainability and longevity. Guided by Universal Design principles, NCC Regulations and Australian Standards, the space is both sophisticated and accessible.
Below is a selection of images showcasing the design journey.
Date: Winter 2023
Mark Received: High Distinction
SITE MEASURE-UP EXAMPLES (TWO OF MANY).
Universal Design was a central focus of this project. Comprehensive research and Australian Standards informed every decision, ensuring the entire space was accessible and accommodating. Dedicated quiet and private areas address the diverse needs of both customers and staff. Restrooms, point-of-sale zones, bar seating, and general seating areas have all been thoughtfully designed for full wheelchair access, exemplifying a commitment to inclusivity and functionality without compromising on style.
Universal design also shaped the colour and material palette, with blue at its core—a universally loved hue known for its calming, stabilizing effect. My research into blue spanned film, art, and science, drawing inspiration from Nicholas Winding Refn’s cinematography, Yves Klein’s explorations, and the rare, naturally occurring YMnIn Blue.
Inspired by Waiting on a Friend by The Rolling Stones, the concept envisions a welcoming space where friends—of all kinds—can connect over coffee and wine in a setting that feels both safe and familiar.
ONE EXAMPLE OF THE LAYOUTS EXPLORED.
BAR - INCLUDING LOWERED BAR AND DEEP SEATING FOR WHEELCHAIR ACCESS.
Finalizing the project, I produced a comprehensive suite of proposal drawings that capture the design narrative with both technical precision and creative flair. The curated selection below showcases my advanced AutoCAD proficiency and refined drawing techniques, reflecting a professional approach to design documentation.
The renders intentionally embrace a sketch-like aesthetic, shifting away from photorealism to offer a more conceptual and expressive style of presentation. This approach highlights the design’s essence—materials, form, and atmosphere—while allowing room for interpretation and imagination.


