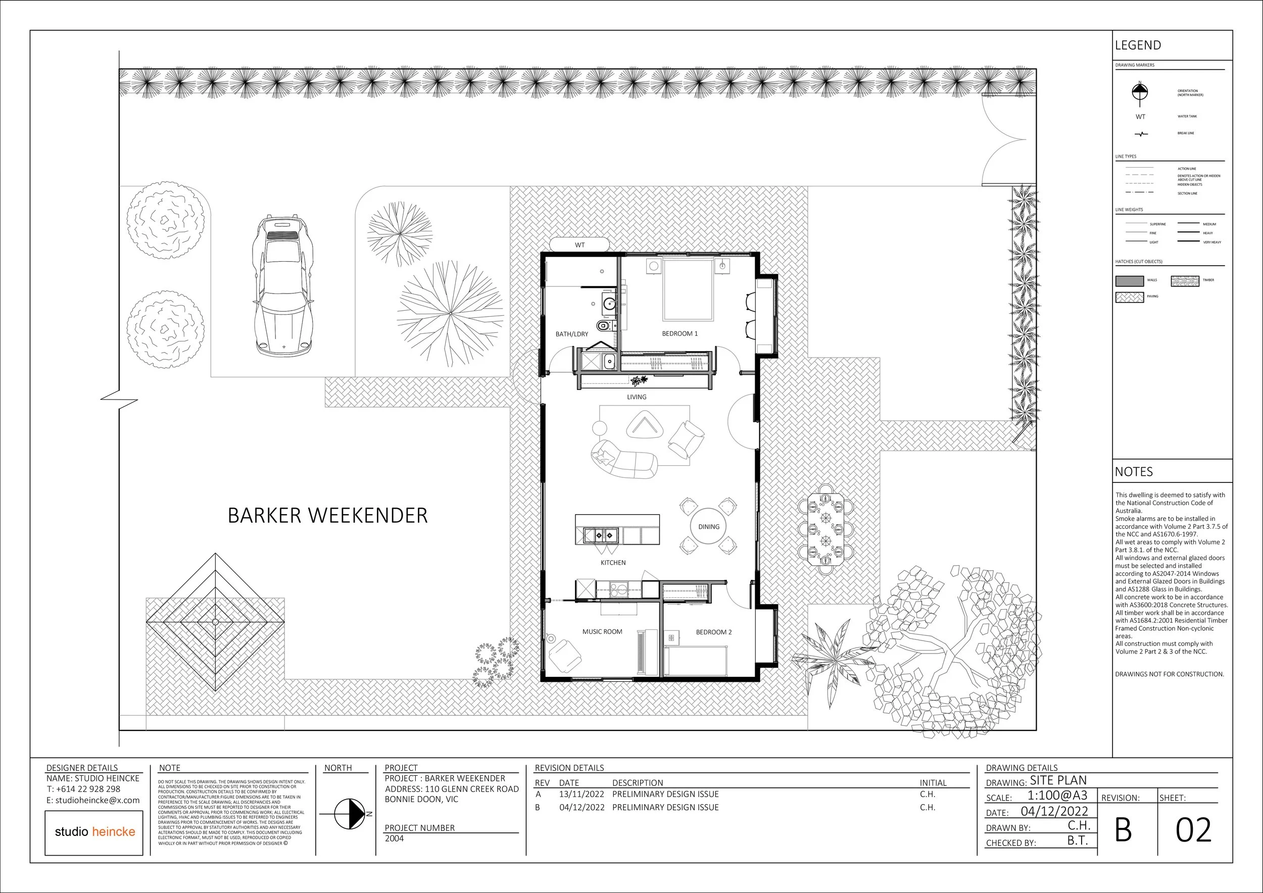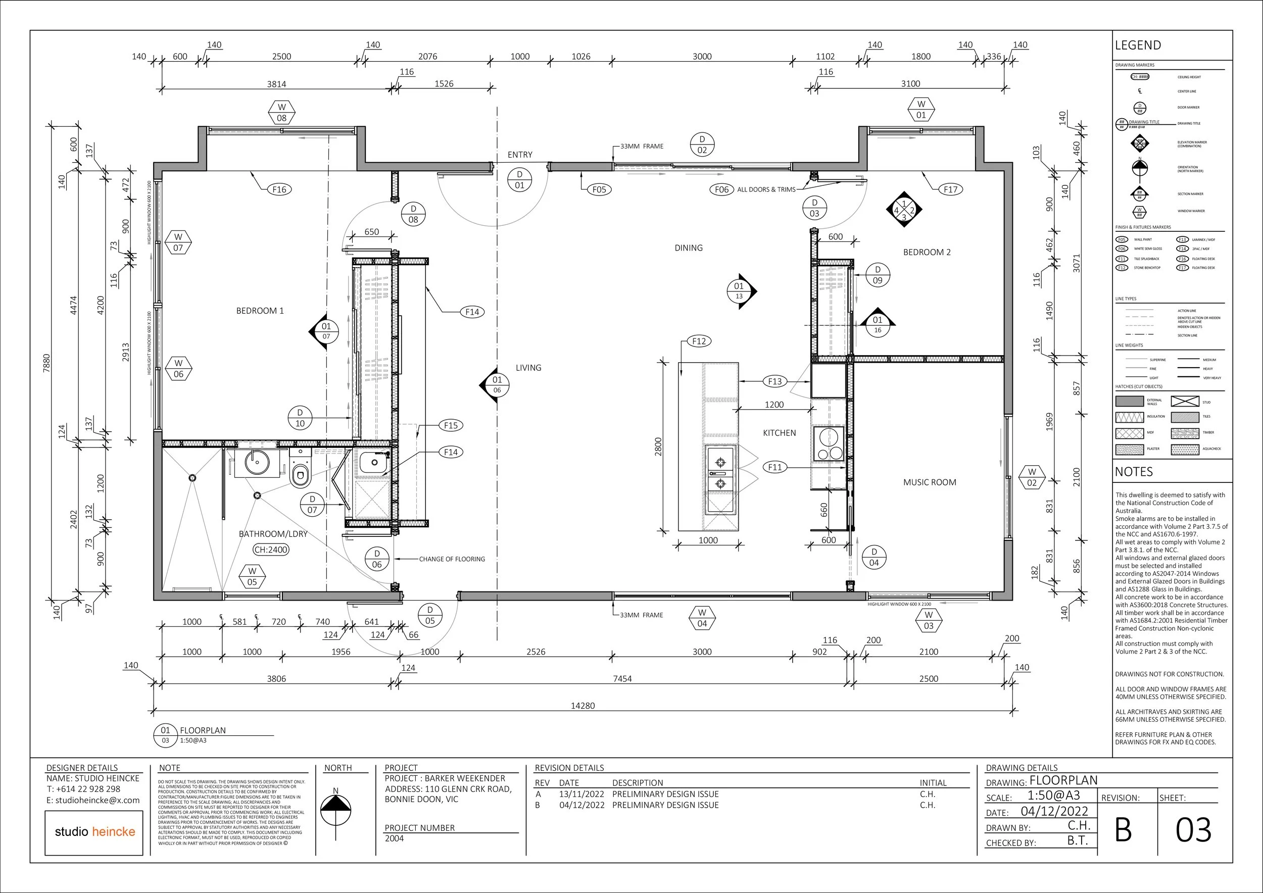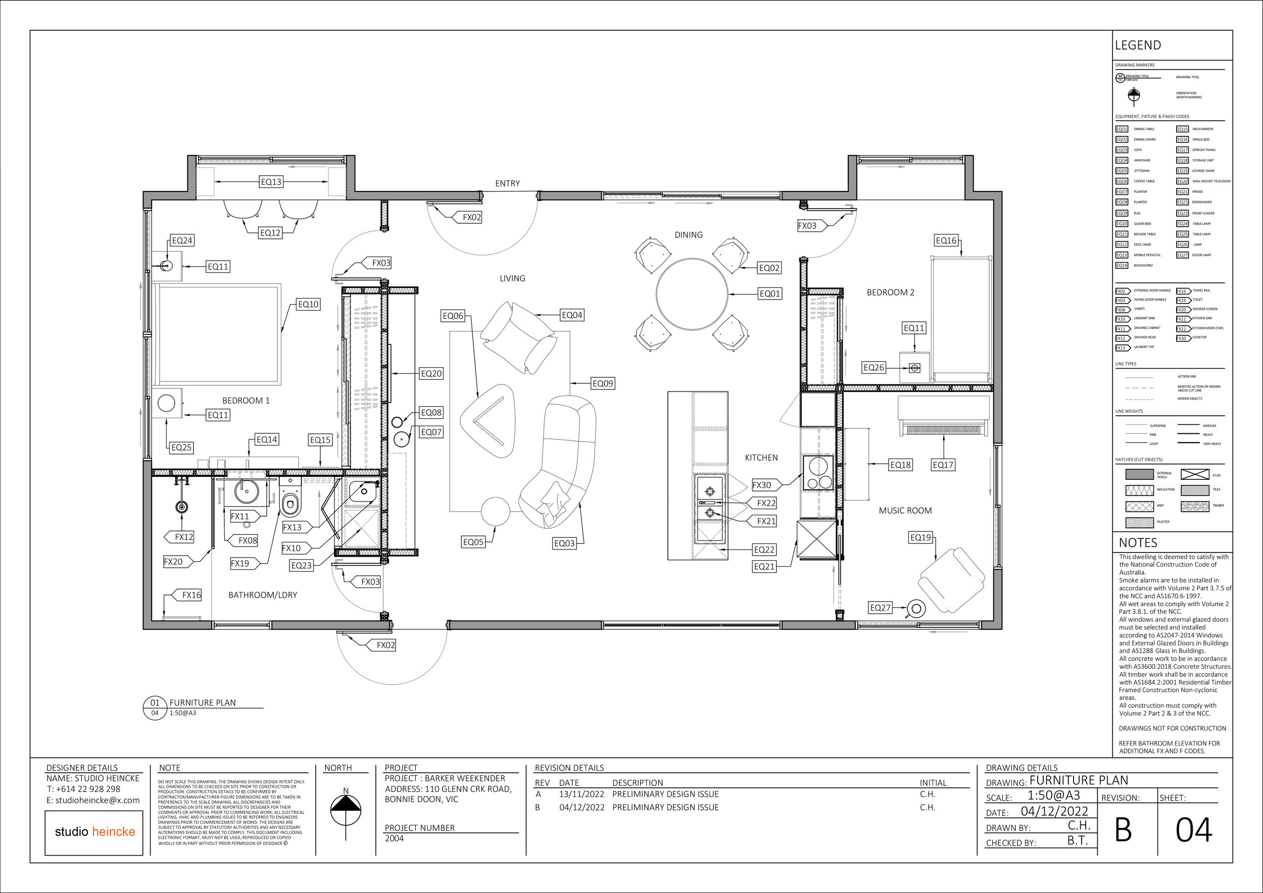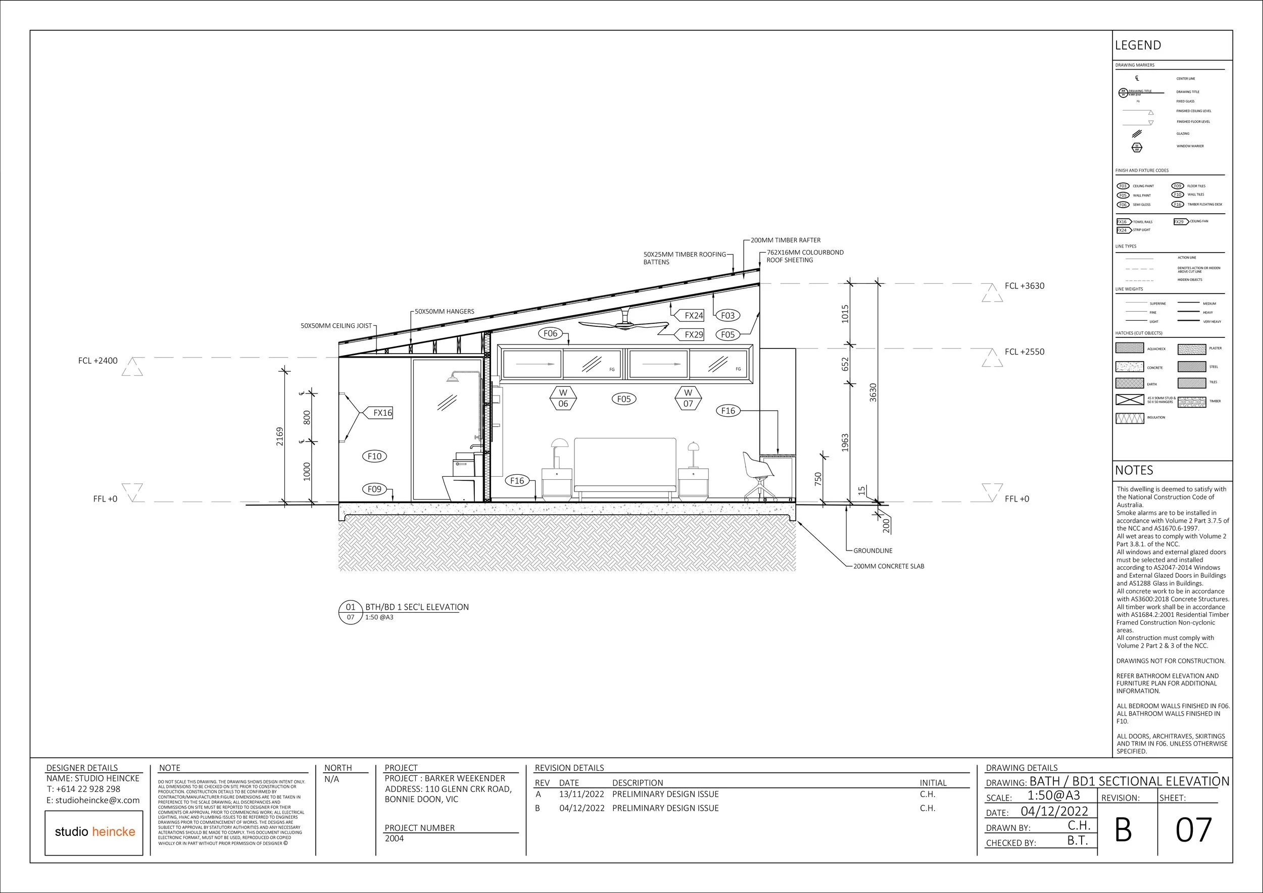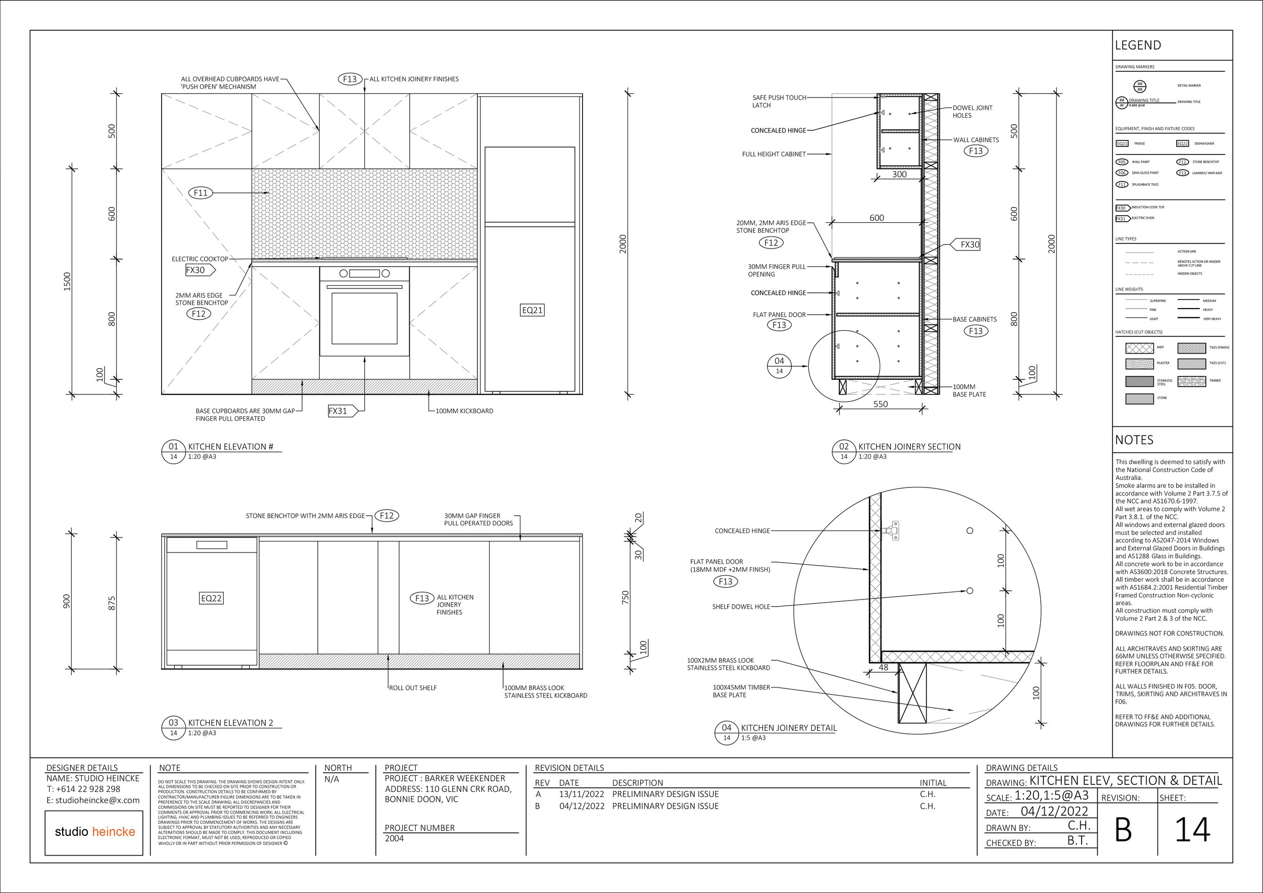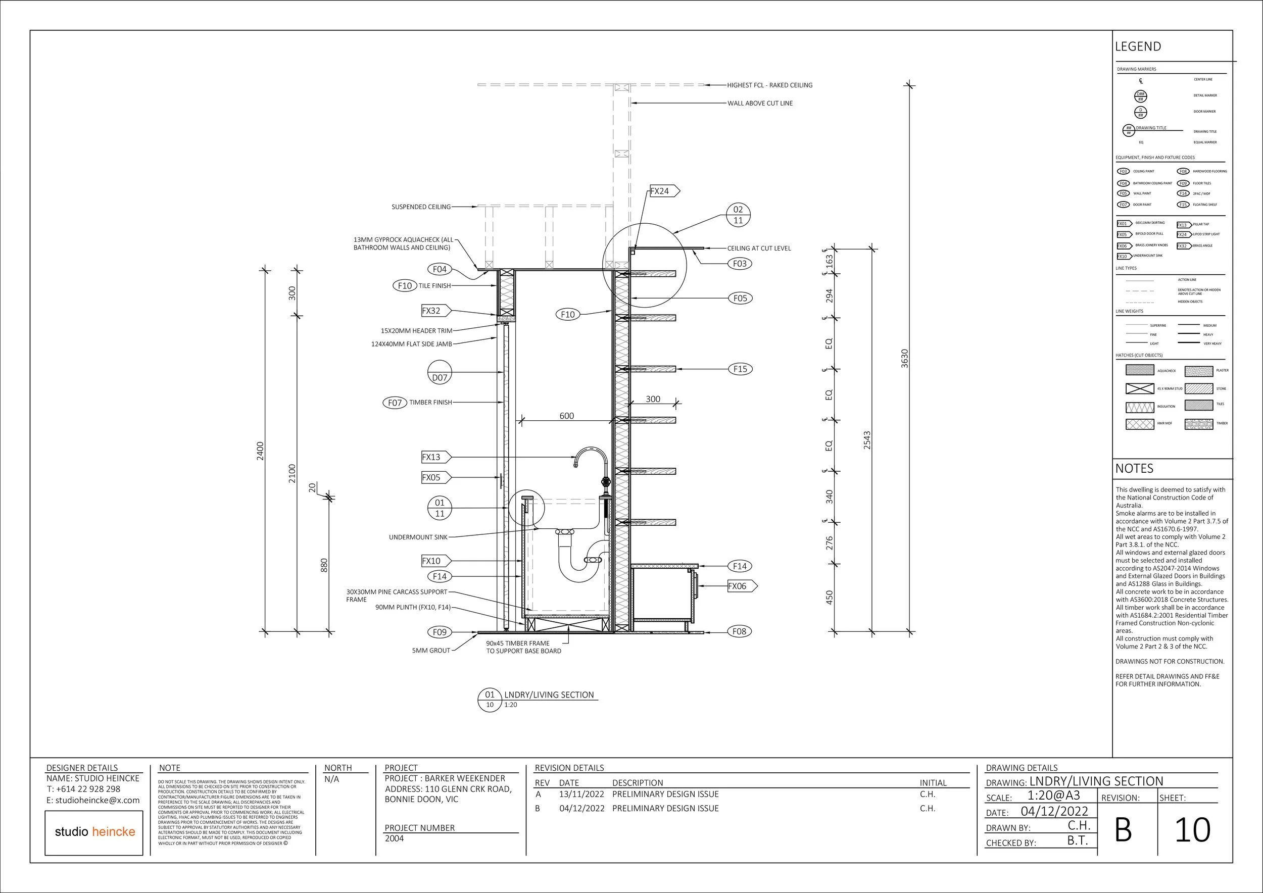construction & auto-CAD.
This subject provided comprehensive training in industry-standard technical drawing using AutoCAD, alongside an in-depth study of construction methods, materials, Australian Standards, NCC Regulations and ergonomic principals. With a strong attention to detail, I thoroughly enjoyed exploring the technical intricacies of building and interior construction, particularly the finer aspects of joinery design.
Below is a small selection of the technical drawing package that was required of the project.
Date: Spring/Summer 2022
Mark Received: High Distinction


