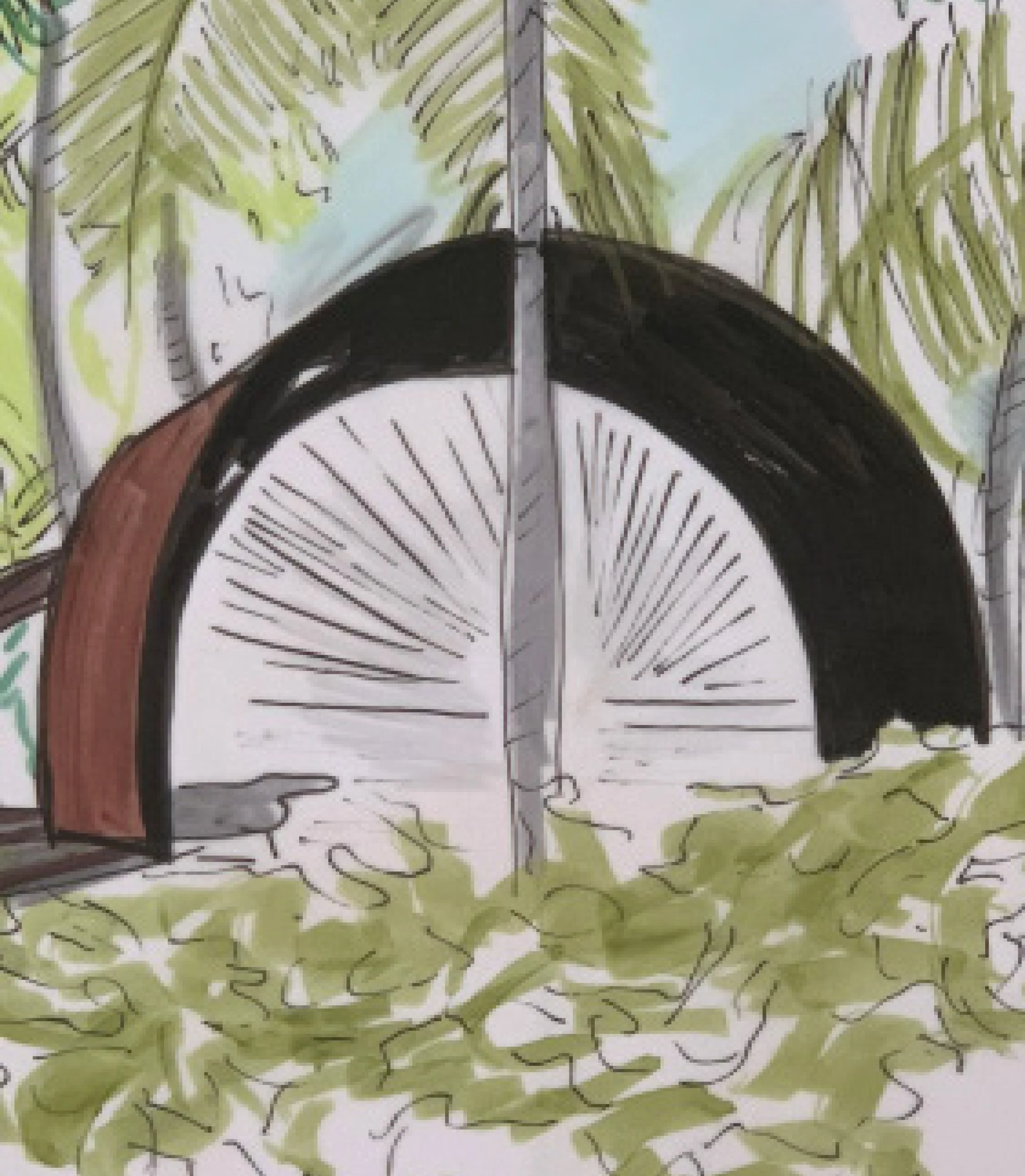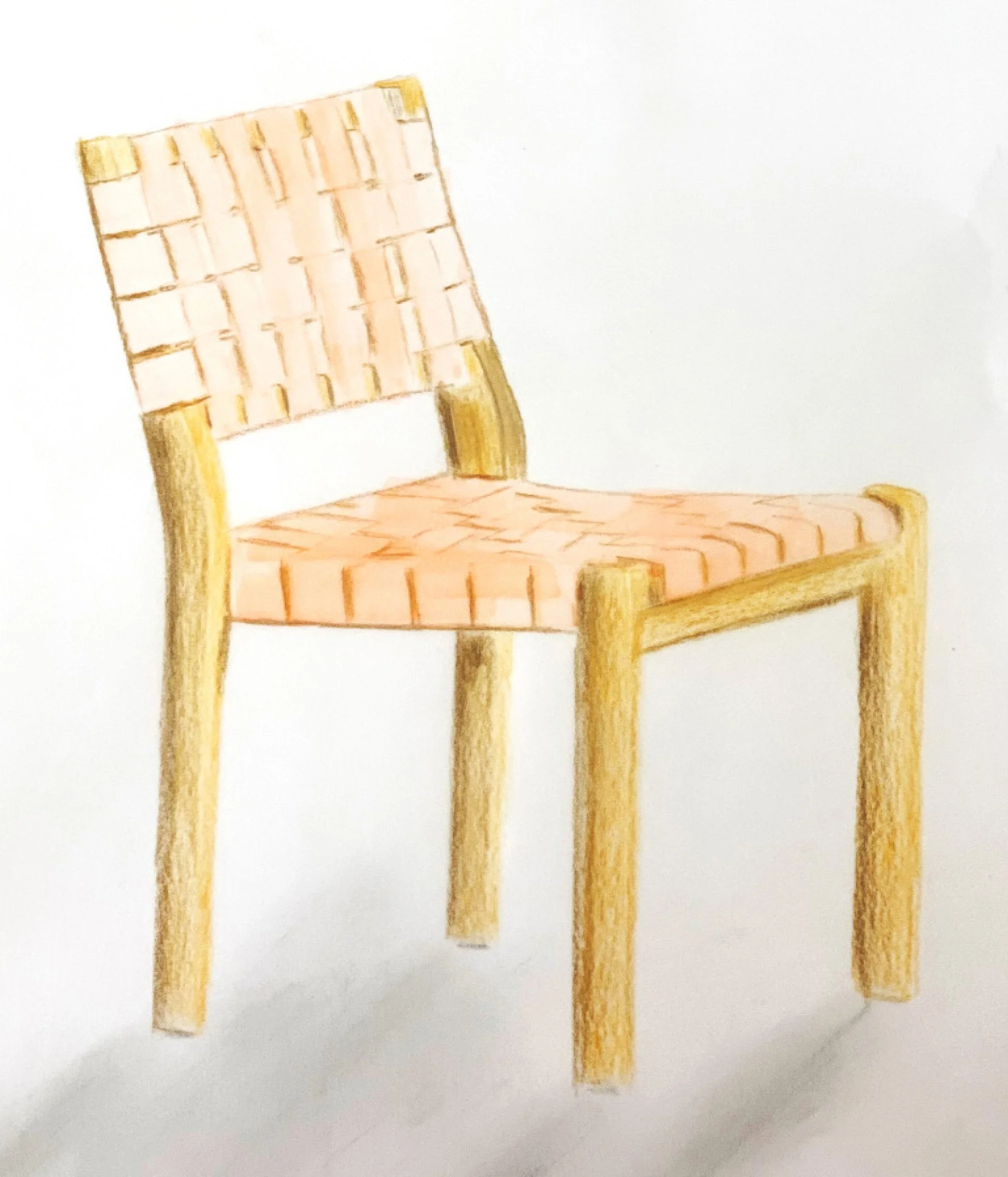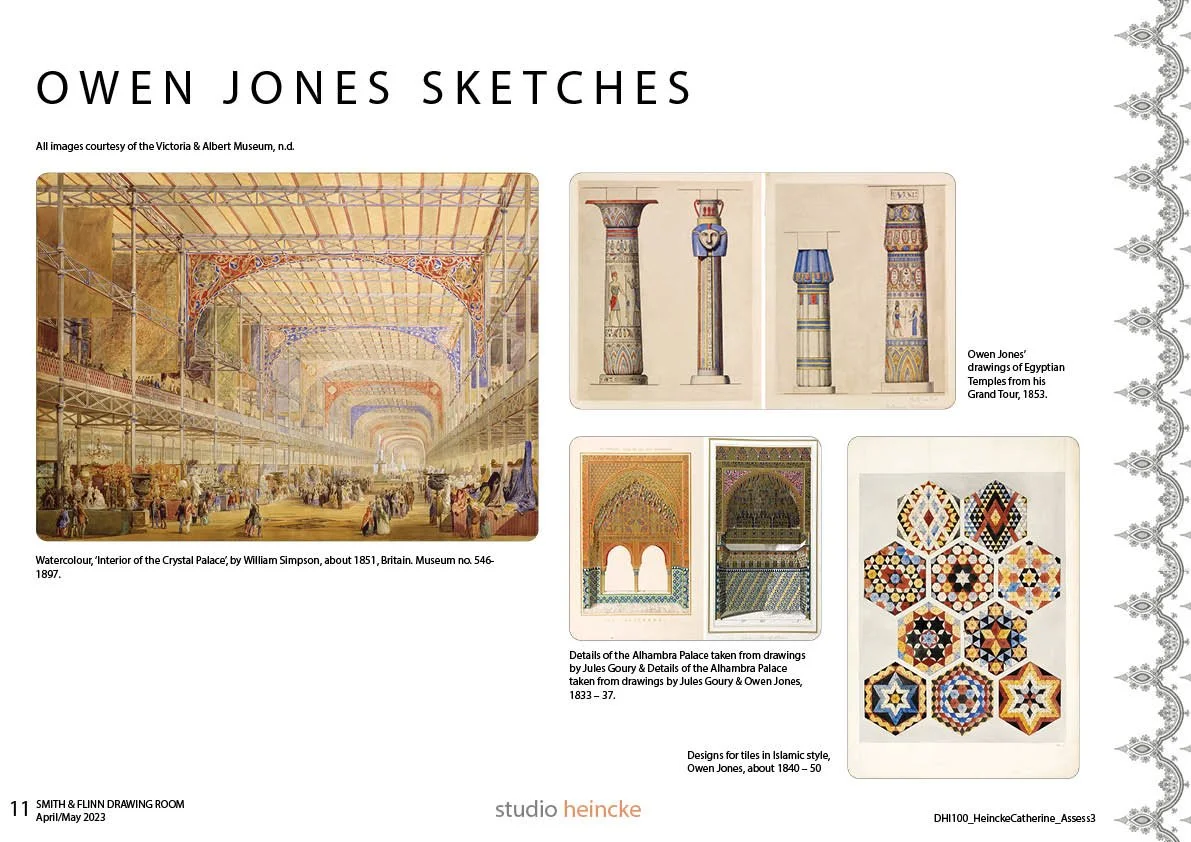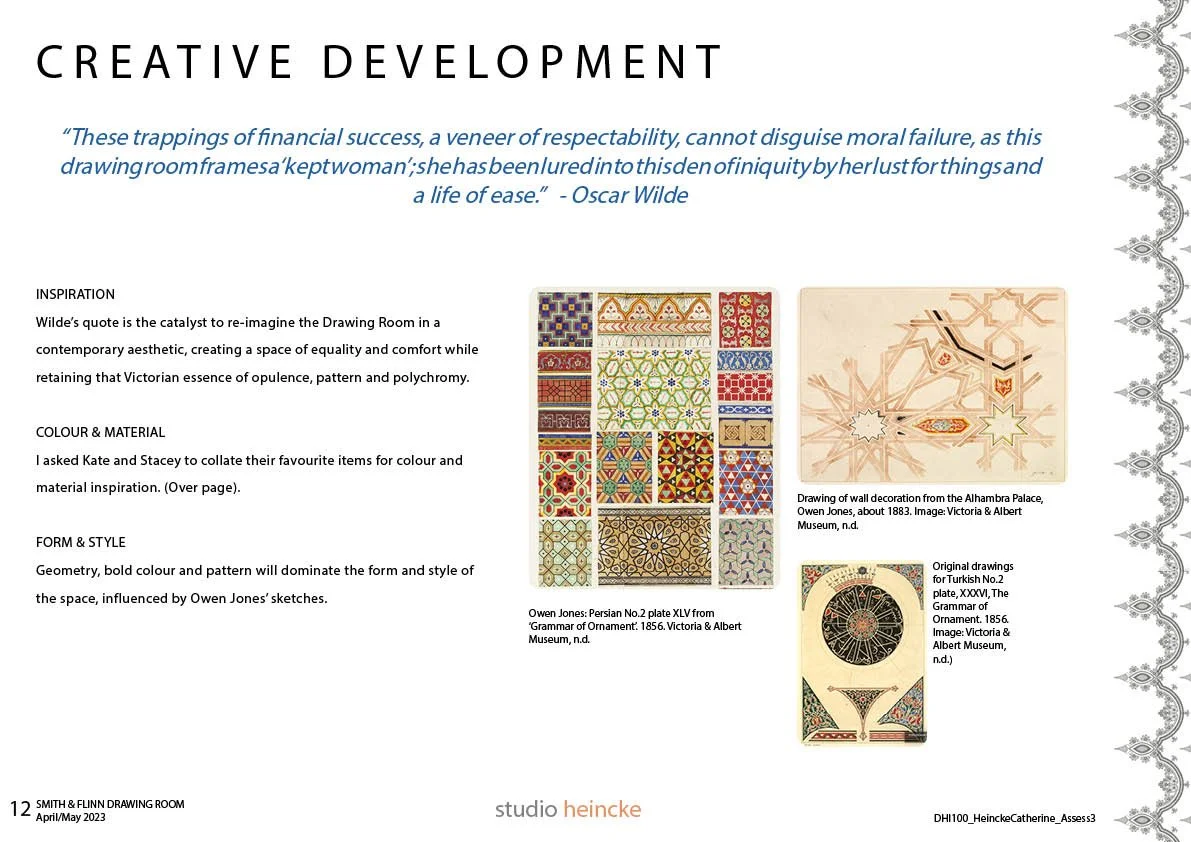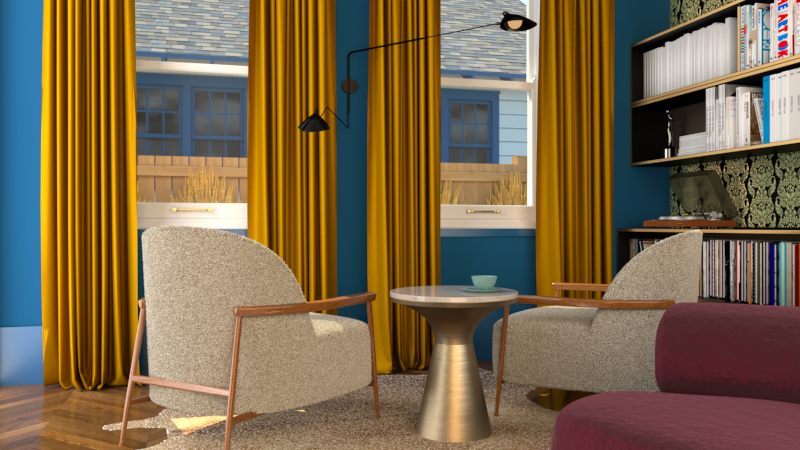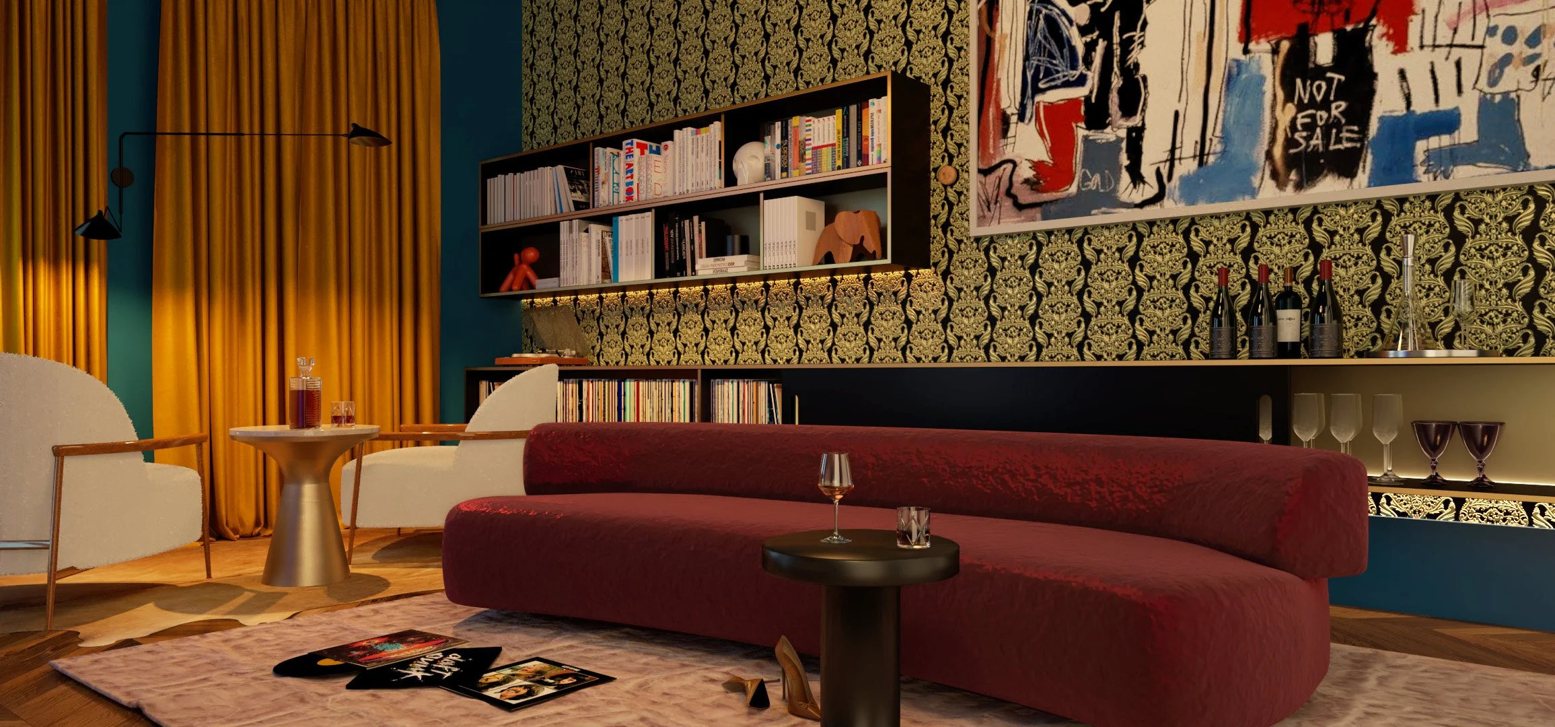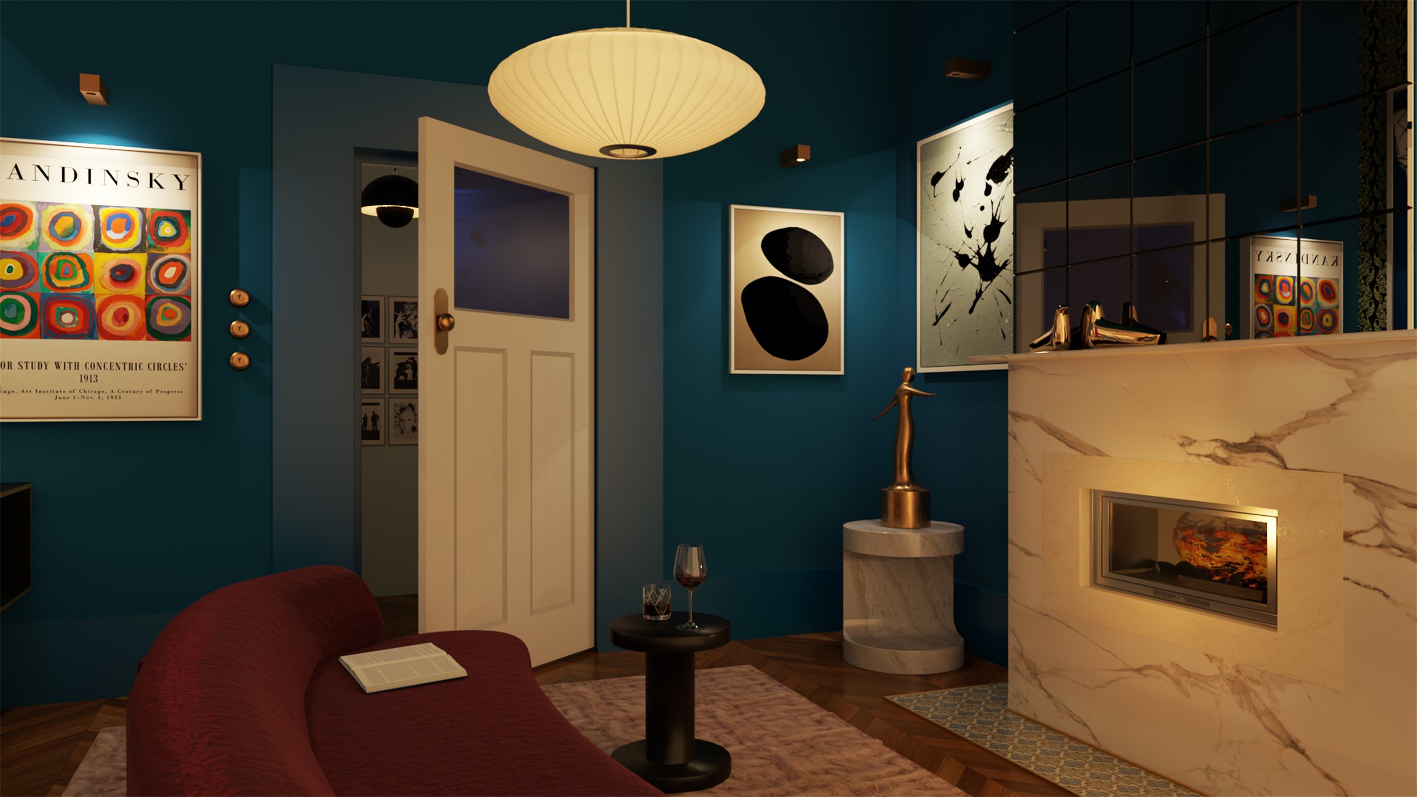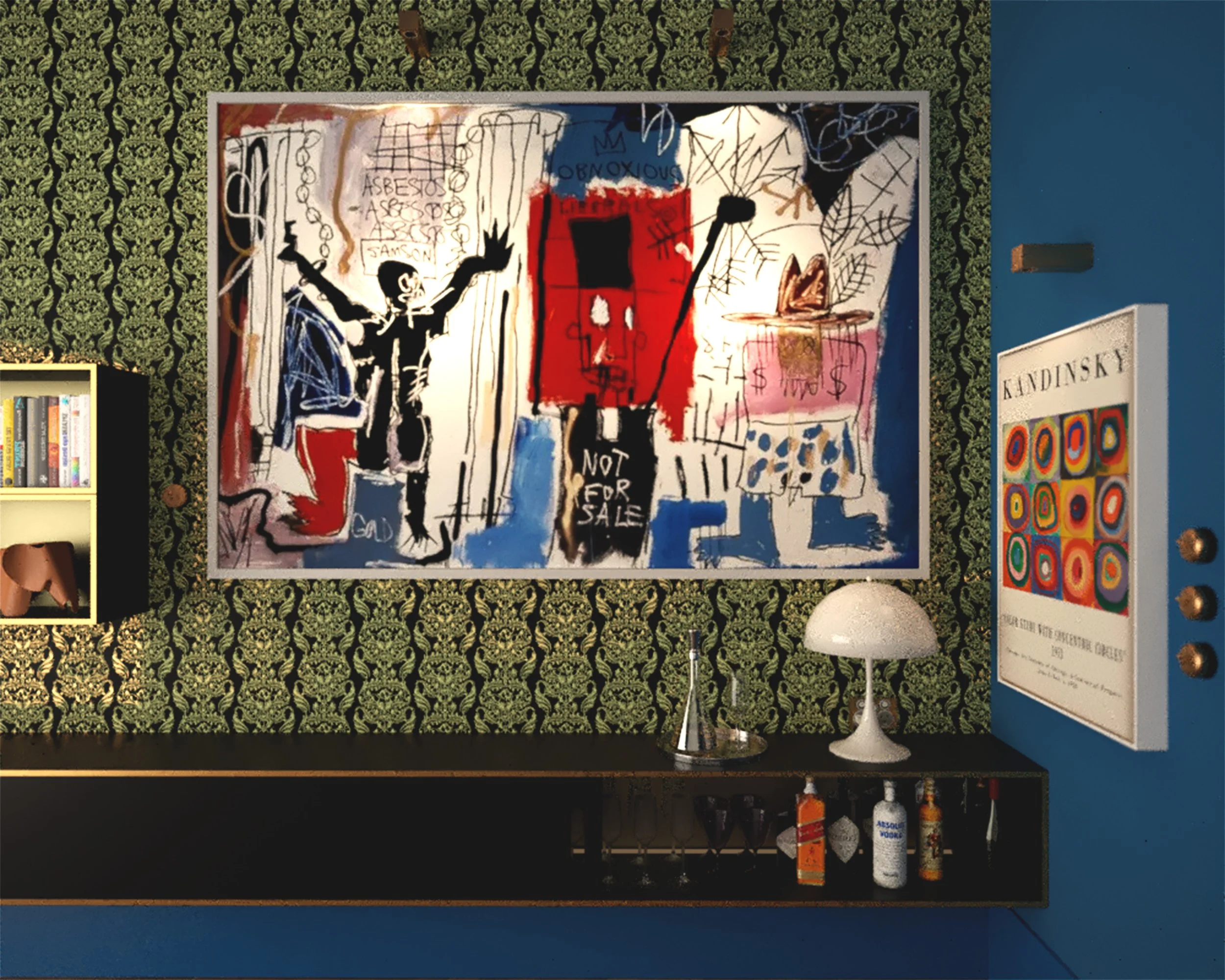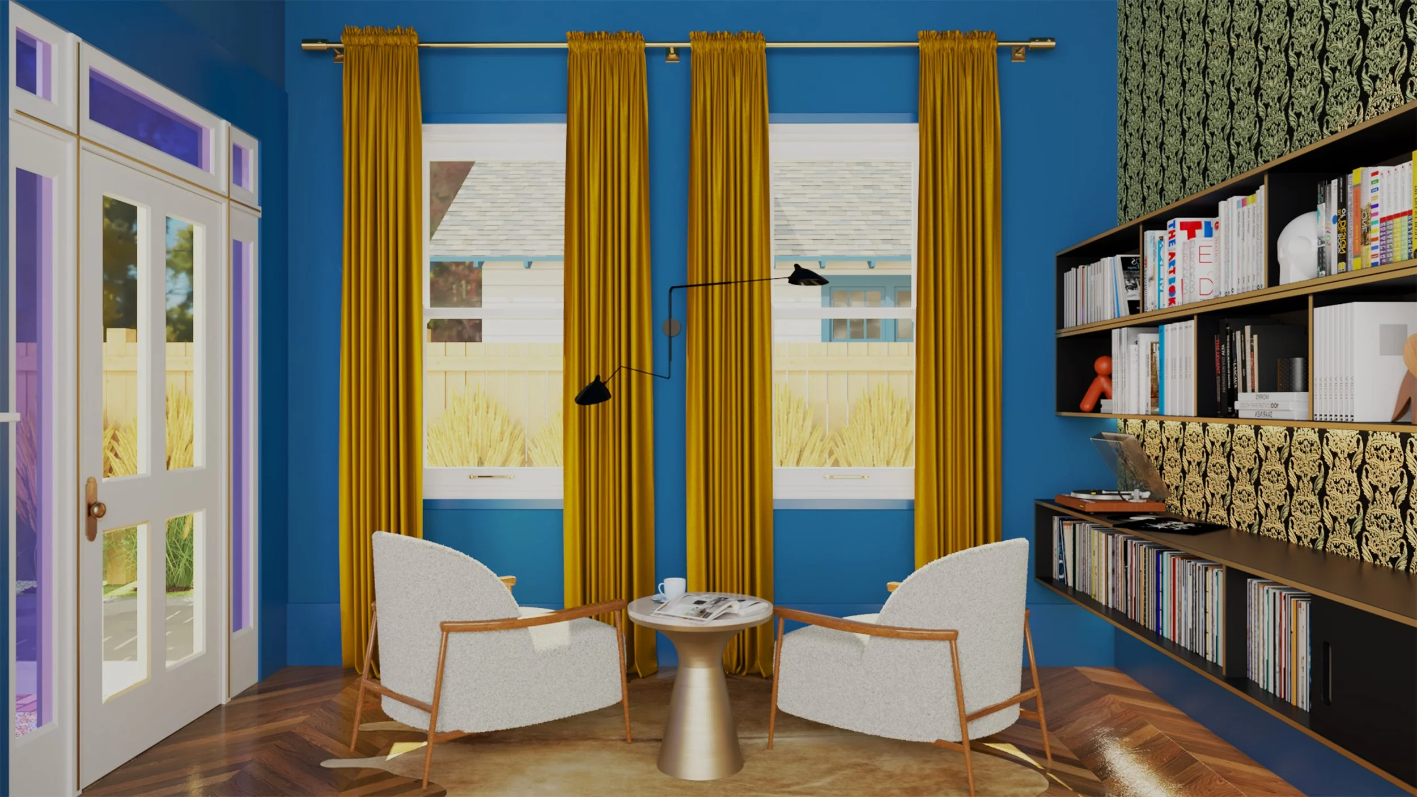australian architectural eras / V-ray
This subject began with an in-depth study of Australian design movements, leading to a research project on Critical Regionalism—an approach I quickly recognized as vital to architecture’s future. Through extensive research and hand-drawn sketches, I explored its principles and impact.
The second phase focused on reinterpreting another historical style in a contemporary context. Drawing from my upbringing in a Victorian home in Bendigo, I reimagined a childhood space with a modern take on the era’s design.
The final stage introduced V-Ray for photorealistic rendering, applied to a SketchUp model. With just four weeks to learn this advanced tool, the challenge was intense but rewarding, sparking a passion for rendering that I continue to refine.
Date: Autumn 2023
Mark Received: High Distinction
critical regionalism.
KEMPSEY HOUSE: GLENN MURCUTT, 1973
victorian era.
Victorian-era interiors are characterized by ornate detailing, rich colors, and decorative craftsmanship. Grand skirting boards, architraves, and ceiling roses enhance the architectural depth, while timber lining boards, patterned wallpaper, and stained glass windows add texture and drama. Opulent chandeliers, elaborate ornamentation, and large fireplaces further emphasize the era’s sense of luxury and warmth. (Davies, 2023; Heritage Council Victoria, 2007)
Victorian-era design, particularly the work of architect and designer Owen Jones (1809–1874), was a key inspiration for this project. Introduced to his work during a tour of the State Library, I was drawn to his influence on the Royal College of the Arts and his role in shaping the era’s characteristic ornateness and polychromy. His interior design of the 1851 Great Exhibition’s Crystal Palace showcased his deep understanding of color and pattern, informed by his travels through Greece, Egypt, Turkey, Spain, and Italy.
This reimagined contemporary Drawing Room embraces Jones’ principles while adapting to modern sensibilities. No longer reserved for the “kept ladies” of the house, as Oscar Wilde once quipped, it is designed as an inviting space for all—a refined yet functional setting for both entertaining and unwinding.
PALM HOUSE, RICHARD LEPLASTRIER, 1973-1975
CHAIR 611, ALVAR AALTO, 1929 - AS SEEN IN ‘KEMPSEY HOUSE’ BY GLENN MURCUTT
THE ‘DRAWING ROOM’ TO BE REDESIGNED
MY CHILDHOOD VICTORIAN HOME
To tailor the design to the clients’ preferences, I asked them to share a selection of their favorite items, forming the foundation for the color and material palette. The result is a fusion of eras—rich Victorian ornamentation paired with retro hues and textures reminiscent of the clients’ youth. This approach ensures a deeply personal yet cohesive design, bridging historical elegance with nostalgic familiarity.
The following V-Ray renders, created using a SketchUp model, represent my initial exploration into photorealistic rendering. Since then, I have continued to refine and advance my skills, enhancing the realism and depth of my visualizations.



